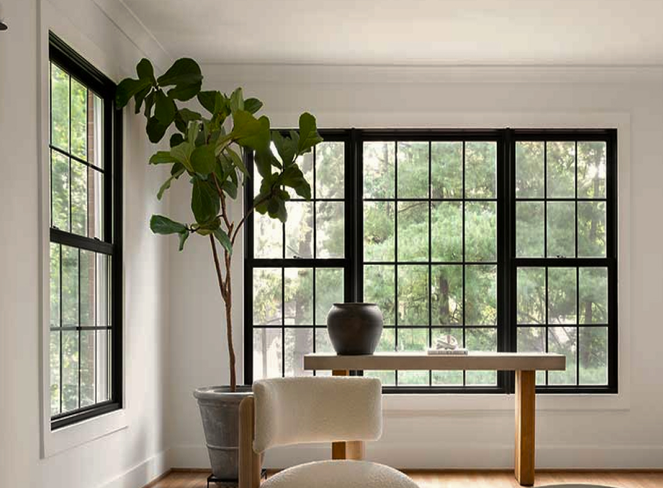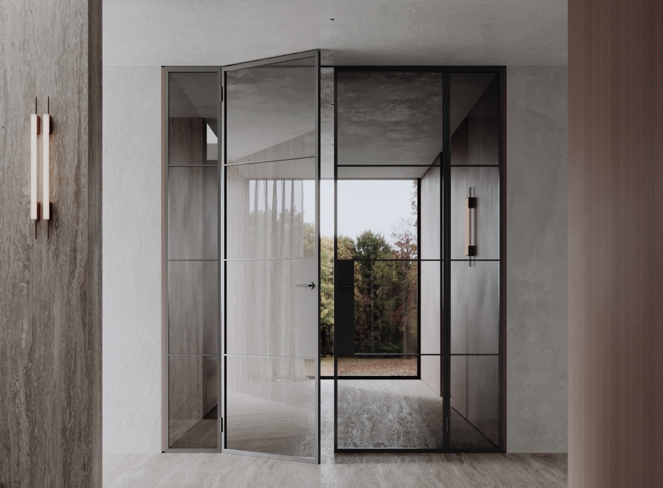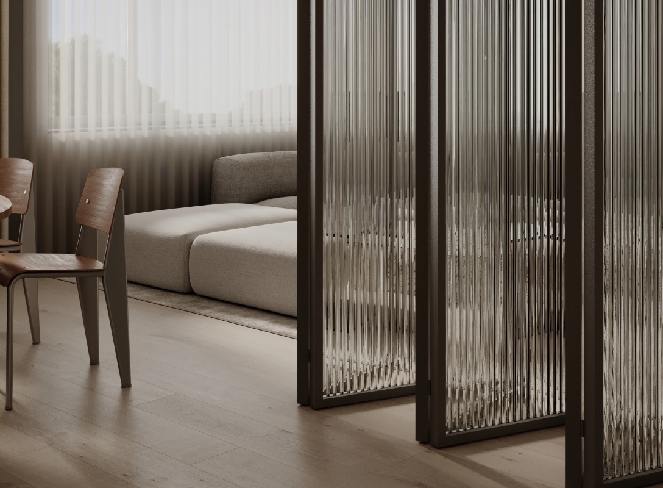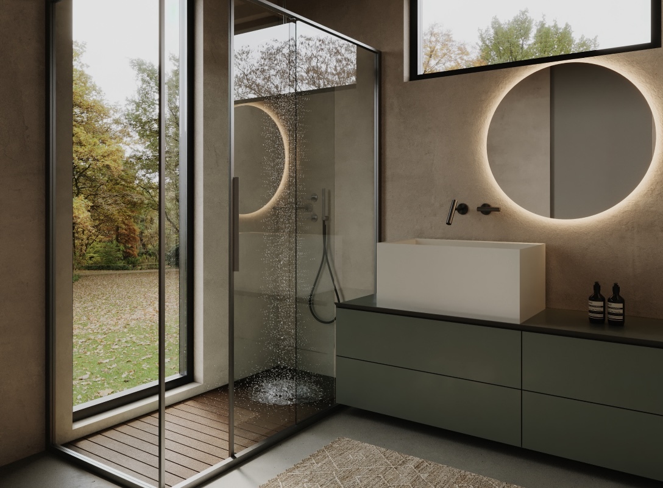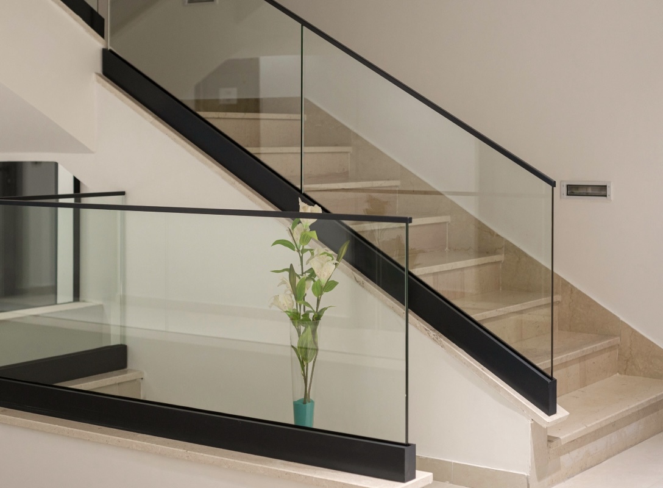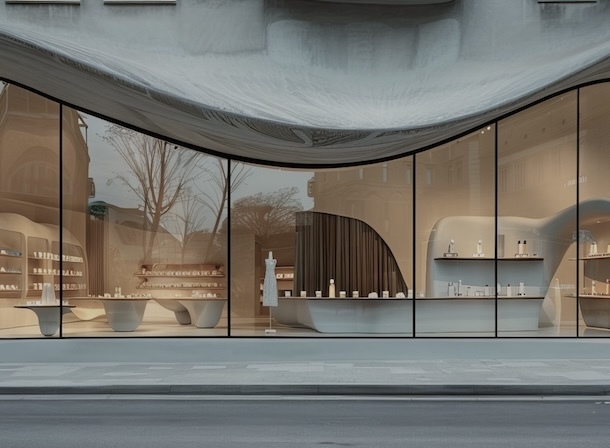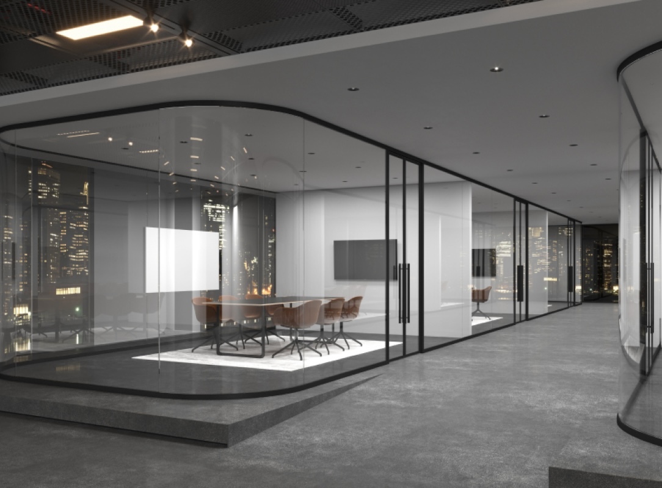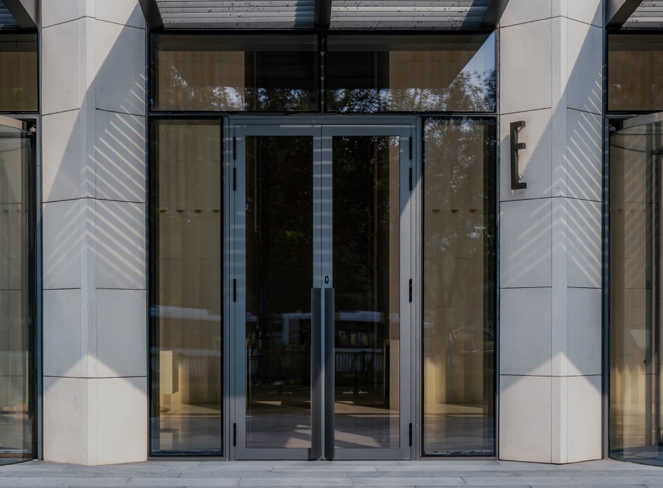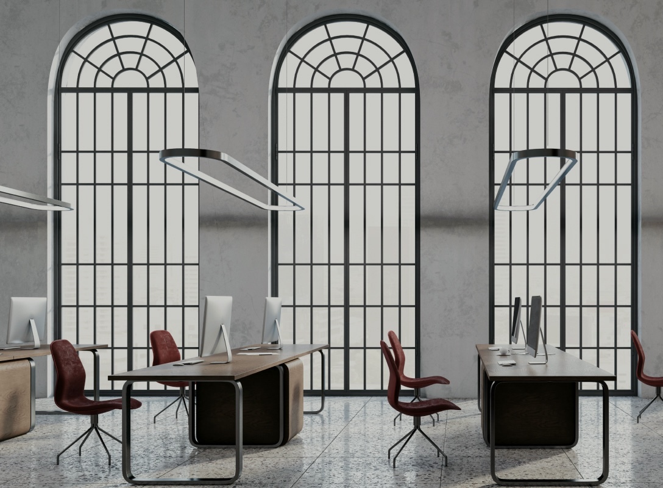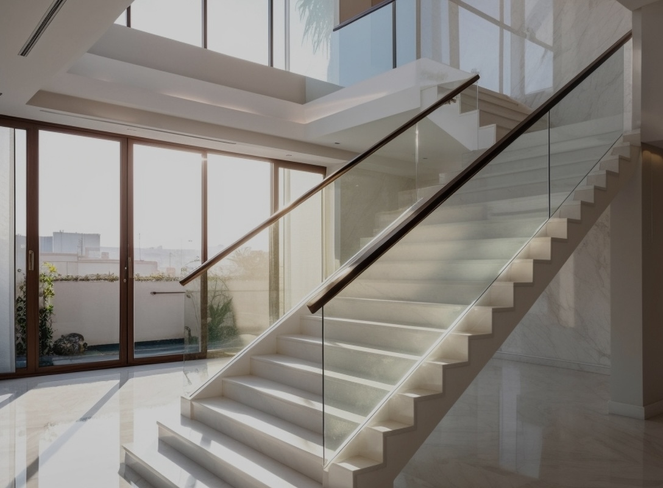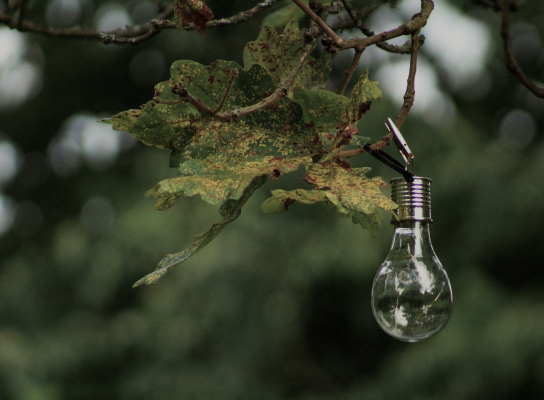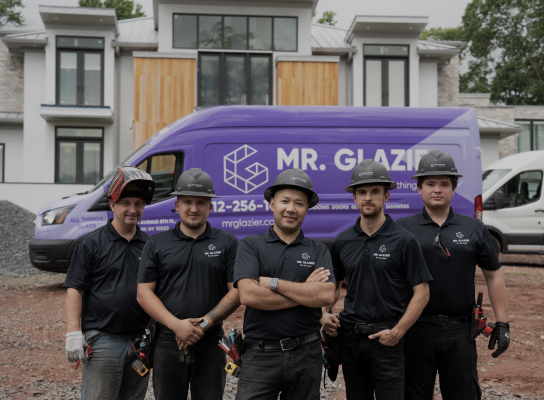Glass Curtain wall system
Glass curtain wall systems-50-7 are a structural component for buildings. It is a lightweight metal panel, usually with a frame of aluminum.

IMPROVING CORPORATE WORKSPACES
OFFICE PARTITION SYSTEMS
Mr. Glazier is dedicated to the changing needs of B2B, corporate clients, and commercial spaces. Our glass partitions are tailored to enhance office aesthetics, improve space functionality, and keep privacy without losing natural light. Find out how Mr. Glazier can transform your business environment:
- INNOVATIVE DESIGN COUPLED WITH FUNCTIONALITY
- RESILIENT AND SUSTAINABLE MATERIALS
- BESPOKE SOLUTIONS FOR UNIQUE SPACES
- PROFESSIONAL INSTALLATION AND ONGOING SUPPORT

SUSTAINABLE OFFICE ENVIRONMENTS
ECO-CONSCIOUS GLASS PARTITIONS
Transform your office and care for the environment with Mr. Glazier’s sustainable glass partitions. Our designs maximize natural light, minimizing the need for artificial lighting and saving on energy costs. Made from recyclable materials, our partitions provide modern style and practical functionality while promoting your green initiatives. Embrace a sustainable and brighter future for your office with our eco-conscious solutions.
Notice the sustainable difference in our glass partitions:
- ECO-CONSCIOUS MATERIAL USAGE
- BETTER NATURAL LIGHTING
- LONG-LASTING QUALITY
- ENERGY SAVINGS
PREMIUM GLASS PARTITION
Choose Mr. Glazier for excellence: Top-grade materials and customized thickness for ultimate durability. Adherence to fire safety and acoustic standards ensures a quiet and safe work environment.
SUPERIORITY & RESILIENCE: THE MR. GLAZIER STANDARD
Combining durability with sleek design, our partitions conform to rigorous fire resistance and acoustic insulation criteria, providing a quiet and secure office atmosphere.
FUTURISTIC DESIGN
Choose Mr. Glazier’s avant-garde glass partitions, offering customization options to suit personal preferences for privacy and style, designed specifically for today’s eco-friendly and dynamic office environments.
Role of Curtain Walls
Curtain walls are built for use in shopping malls, office buildings, and restaurants. They also find their usage in residential areas and even hospitals. Besides adding to the aesthetics of the building, they can perform an array of functions that are discussed here;
Allow Air Passage
Glass curtain walls allow the crossing of air. Carbon dioxide can be released into the atmosphere. This prevents excessive heating of the building. It maintains a suitable temperature constantly. Insulation can be added to both, transparent and opaque systems.
Block Certain Radiations
The panels are coated to allow for the passage of limited light. They have a selective coating that restricts light of certain wavelengths. Visible light can penetrate easily, while infrared radiations are blocked. Ultraviolet prevention films can be used for glazing to prevent deterioration.
Block Water
Glass curtain wall system-80-3 provides a barrier against water. There are two mechanisms, one with a barrier against water. The other option is a slightly permeable material that has a way to drain out water. It has a gasket that collects water and drains it through connection points. This way, it prevents corrosion.
Resistance against Environment
Acoustic insulation is maintained, which is an important feature for offices and shopping malls. Masonry or concrete elements have higher acoustic insulation power, yet glass curtain systems function effectively.
Provides Structural Stability
Glass Curtain walls are a partition between the exterior and interior atmosphere. Hence, it has a function of transmitting loads. Seismic accelerations can be resisted.
Portfolio
Choosing Mr. Glazier means selecting more than just a supplier; it’s about partnering with a dedicated ally committed to your success and satisfaction every step of the way.
Shower doors
Glass divider
Glass wall
Frameless office glass partitions
Gym Glass Partitions
Glass partitions for home
dividers Glass
Glass walls office
client feedback
SATISFACTION GALLERY
Honest Reviews, Lasting Impressions
Peruse our curated collection of client feedback, where honest reviews translate into lasting impressions. This section is a testament to our service quality and the enduring relationships we foster with each project. Witness firsthand the satisfaction and confidence our clients express, underscoring our mission to deliver beyond expectations with every engagement.
Our Process
Welcome to Mr. Glazier – Your Glass Solution Destination
-
Step 1.
Initial Consultation
Reach out to begin your project with us. We’ll discuss your requirements and vision for the space. Following our initial conversation, we will arrange a convenient time for an on-site visit to take precise measurements and evaluate your needs more thoroughly.
-
Step 2.
Project Manager Assignment
After our initial assessment, we’ll assign you a dedicated project manager. This experienced professional will be your point of contact, guiding you through each stage of the process, answering questions, and ensuring your project is executed to your satisfaction.
-
Step 3.
Design and Quote
Based on the initial consultation, we will create a customized design that aligns with your aesthetic and functional needs. We will then provide you with a detailed quotation that outlines the scope of work, materials, and timelines. This ensures transparency and sets the foundation for your project.
-
Step 4.
Scheduling and Preparation
Once you approve the designs, we’ll schedule the installation at a time that best fits your schedule. We’ll prepare everything needed for a smooth and efficient installation process, keeping you informed at every step.
-
Step 5.
Installation and Completion
Our highly skilled installation team will then meticulously install your glass partitions, ensuring precision and care every step of the way. We commit to a clean, efficient, and timely installation process. Upon completion, we conduct a final walkthrough with you to ensure your complete satisfaction and provide maintenance tips to keep your partitions in perfect condition.
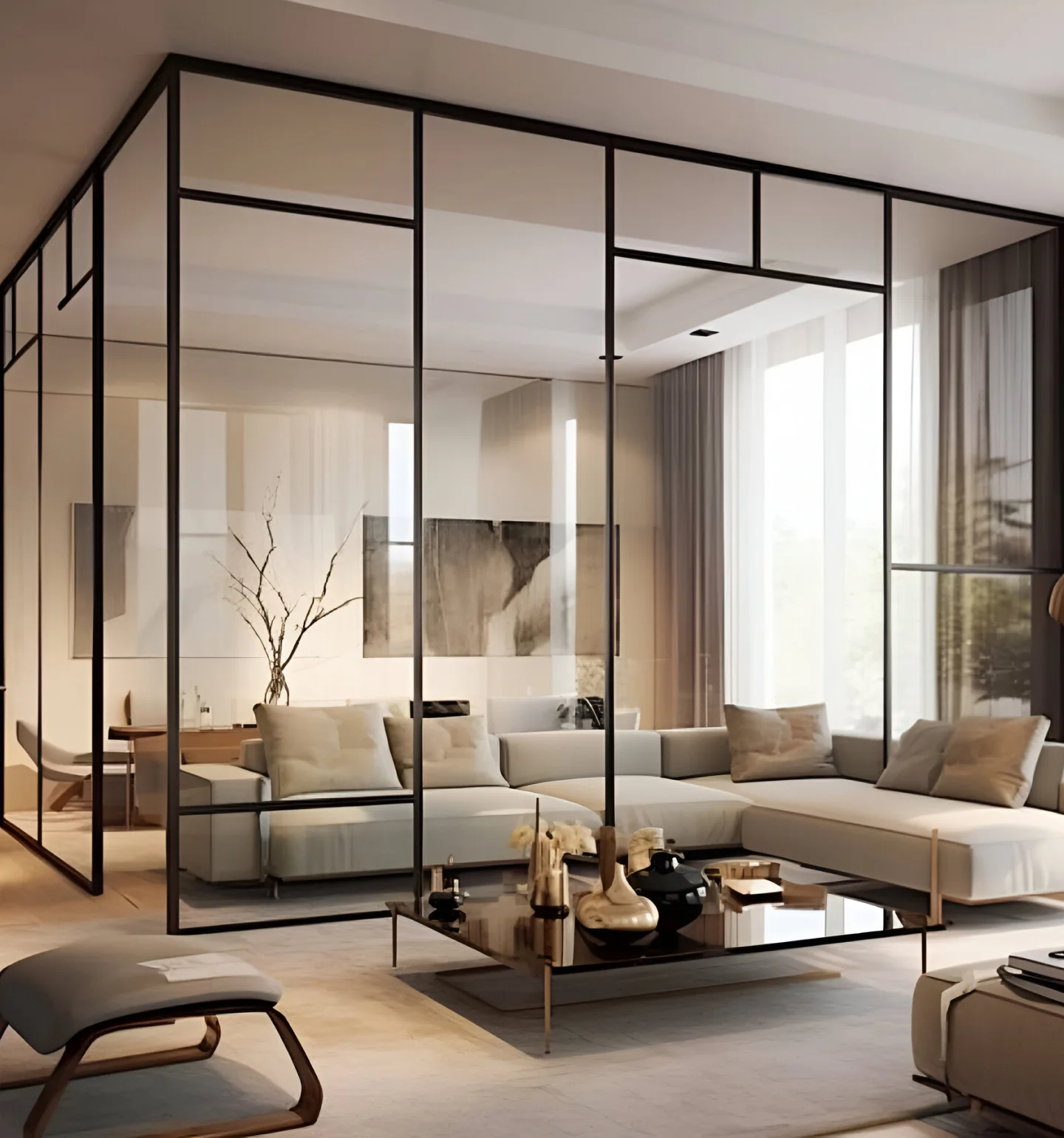


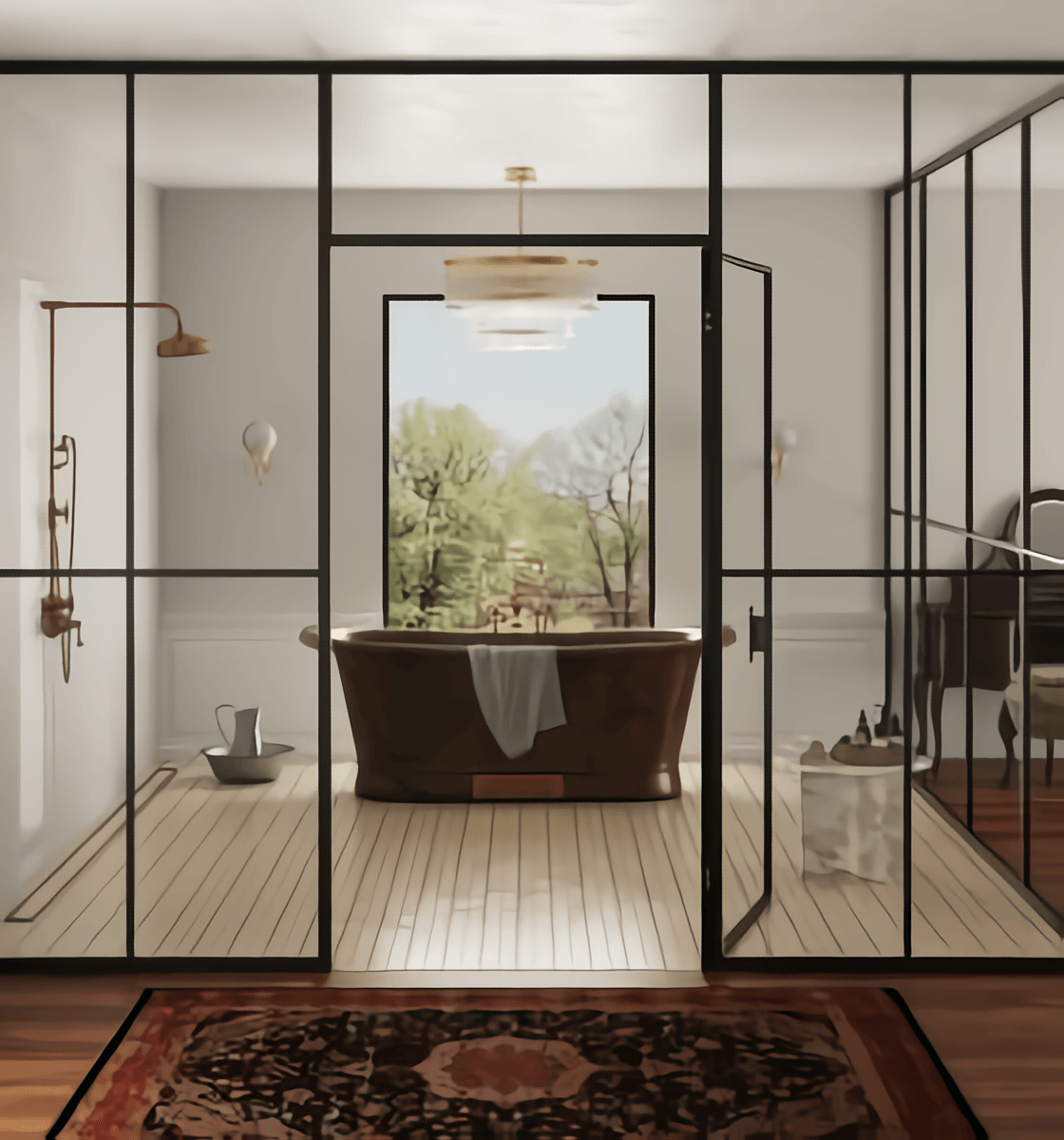

Our Quality
Excellence in every pane. Dependable window repairs with precision craftsmanship. Trust Mr. Glazier for unparalleled quality.
Latest Technology
We utilize advanced glazing solutions like low-E coatings and Vacuum Insulated Glass fill for optimal insulation.
Rigorous Testing
All products go through stringent quality control checks to ensure flawless performance.
Superior Warranties
We provide industry-leading warranties on materials and workmanship for your peace of mind.
Finest Materials
We only use high-grade aluminium, vinyl, and glass from reputable suppliers for maximum durability.
Precision Manufacturing
Our state-of-the-art machines cut materials to exact specifications for perfect fit and finish.
Skilled Craftsmanship
Our glaziers are highly trained to install using proper techniques for weather-tight, secure windows and doors.
Contact form
We are a team of professional and skilled Residential and Commerical Glass Experts. We offer a wide range of windows, doors, mirrors, and shower enclosure services.

Commodi dignissimos nihil
ipsam veritatis ab corporis.

Commodi dignissimos nihil
ipsam veritatis ab corporis.

Commodi dignissimos nihil
ipsam veritatis ab corporis.

Commodi dignissimos nihil
ipsam veritatis ab corporis.
We are waiting for you
our points
Find us nearby! Explore our convenient showroom locations for all your window repair needs. Mr. Glazier, your trusted local expert
New york
- 30 Road Broklyn Street
- 888-287-0980
- Mon - Sat: 08AM-8PM
- info@MrGlazier.com
New jersey
- 9315 Quinten Lock
- 672-802-2749
- Mon - Sat: 08AM-8PM
- info@MrGlazier.com
connecticut
- 653 Hollis Station
- 545-541-6836
- Mon - Sat: 08AM-8PM
- info@MrGlazier.com
Southhampton
- 9920 Cummings Inlet
- 794-392-7496
- Mon - Sat: 08AM-8PM
- info@MrGlazier.com
Miami
- 8105 Stracke Underpass
- 821-289-5572
- Mon - Sat: 08AM-8PM
- info@MrGlazier.com
Faq
Glass curtain wall systems-50-7 are a structural component for buildings. It is a lightweight metal panel, usually with a frame of aluminum. It is not a system that supports the roof, like a wall. Instead, it imparts weight to the ground. Buildings usually have one side with a glass curtain wall system 50–7, in combination with wall claddings and other details. It can be a part of your home, as they allow custom settings.
These walls started to become popular in the 1930s. After World War II, when aluminum became easier to get and cheaper, more and more buildings started using them. These glass walls let in a lot of natural light and offer clear views outside, making them a key feature of modern architecture.
Now, Let’s talk about its composition first. It either has a complete glass exterior glass or includes aluminum cladding. Various features can be included to improve its appearance or to enhance its functionality. External fins are added for shading, and photovoltaic cells can be incorporated for power generation.
Parts of a Curtain Wall System
A curtain wall system is typically made from 4 major components;
- Transom
- Mullions
- Glass
- Anchor
Transom is a horizontal rail, while mullion is a vertical rail. Their primary role is to assist the load of the glass curtain wall system-80-3. The mullions are transoms distinct in a unitized system.
Glass curtain walls-80-3 can be classified into 3 types based on appearance, construction, and design. Each of the types comes with its advantages and drawbacks. Here is a brief description of these types of glass curtain wall systems-50-7.
Stick Systems
The stick system consists of vertical and horizontal panels made of extruded aluminum frames. Horizontal panels, known as transoms, are connected with vertical panels (mullions) using toggles or locating pins. The large glass panes provide a picture of the outside, yet spandrel panels can be installed to hide the frame. A diverse range of sizes, colors, and outer designs are available. You are free to choose from a range of sections with varying load capacity.
Components are cut according to your building dimensions. This preparation procedure is completed, followed by transportation and installation of curtain wall systems. The glass panels are positioned along spandrel panels using pressure plates. These plates can be masked by cover caps. They are versatile and cost-effective, which makes them suitable for shopping malls and low-height office buildings. Shipping costs are low, yet the labor cost is high.
Advantages of Stick Systems
- It provides flexibility by allowing onsite assembling
- No requirement for exterior access
- Low shipping costs
- External support like cranes is not required
- Requires less specialized equipment
- Assembly and curtain wall installation process can go on simultaneously
- Individual components allow easy maintenance
Unitized Systems
The unitized system has the individual parts assembled already. Since it is done in the factory, more advanced designs can be made. A high-quality finish is achieved through a strict quality check. It has greater air tightness due to the smaller number of connections. The major benefit of this glass curtain wall system 80–5 is the less time required to install them. Typically, they are used for huge buildings that require masses. It reduces the labor cost, as most of the work is done in the factory.
Unitized systems have two subcategories:
- Panelised Curtain Walls
This glass curtain wall system-80-3 employs pre-made vertical panels. The length is suitable for a single story. It is connected to the floor slab, like a unitized system. The glass panes are fixed in steel frames.
- Spandrel Ribbon Glazing
Here, spandrel panels are joined to achieve longer lengths. Spandrels may be transparent or use opaque interlayers to hide the frames. Terracotta or aluminum can be used for the spandrels.
Advantages of Unitised System
- Requires less time for installation
- Shipping costs are high as better protection and large space is required
- Already done assembling cuts Labor costs are cut down
- Mini cranes may be required
- Provides a high-quality finish
- Costly as components are fabricated off-site
- Products must be assembled before installation begins
- Causes minimal disturbance on site
- It may require greater upfront
- Difficult maintenance because of large components
Bolt Fixed Glazing
Botl fixed glazing works for buildings with unique architecture. Entrance areas, shop fronts, or lift doors can use bolt-fixed glazing. The glass panels are held at the edges or corners using bolts. Unlike traditional toggles, these bolts are capable of holding large panes. You don’t need to worry about drilling holes since they are made already. You just need to assemble the system.
Bolt fixed glazing has a thick glass to support the large panes. Any type of glazing can be used with proper skill. Yet, annealed glass is not recommended due to holes in the panes. The bolt is designed to make space for slight movements. It can be due to thermal expansions or weights. Steel trusses, or stainless steel systems, are used as a support mechanism. For extra safety, silicone weather seals are applied. You can purchase it either as a fully built system or its elements.
Doors For Glass Facade
Doors made of glass are included in the glass curtain wall system-80-3. It is a single sheet of glass that can be a single or double loaf. Door leaves can be supported with frames on each side, or you have a choice to leave them naked. They are settled in frame, with a facade settled around it.
Curtain wall systems have different types of glazings, and you can pick from a diverse range. They vary on the basis of their strength, durability, and their resistance against external factors. The variety of designs varies among all these types. Here are a few types of glazing available for your commercial glass curtain wall system-80-3;
- Float glass: It allows the production of large sheets. Molten glass flows through tim baths that give a smooth sheet with uniform thickness.
- Tempered Glass: It is a chemically treated glass that has enhanced strength. Upon environmental impact, it will shatter into tiny pieces that reduce the chances of injury.
- Laminated Glass: It has an inner layer of polyvinyl butyral, a type of plastic. It keeps the two sheets of glass fixed, even if they break. It is used in areas with greater occurrences of environmental hazards.
- Spandrel Glass: Spandrel glass has a dark or opaque nature. It can be used in combination with spandrel glass, and metal sheets to create an appealing wall.
- Annealed Glass: This type of glass has undergone a heating process to provide extra resistance. It is durable, yet it may cause injuries upon breaking.
- Insulating Glazes: It is built to improve thermal efficiency. It uses triple panes of glass that are filled with air in between to regulate temperature.
- Chemically Strengthened Glass: It is similar to tempered glass in terms of strength, yet it can be sharp when broken. Scratches are common in this type of glass.
You can choose among dozens of glass curtain wall systems-80-3 to add to the aesthetic appeal of your building. If you want to add a unique area, or you are planning to use glass mirrors in the aesthetics, glass curtain walls are a good choice. Feel free to pick the one that suits your requirements. For office buildings, the unitized system works better, while the stick system of glass curtain wall system-80-3 is a better option for residential areas.
