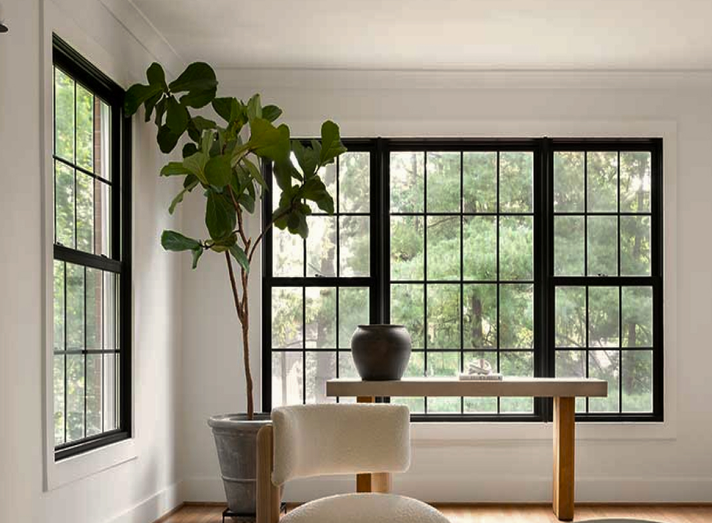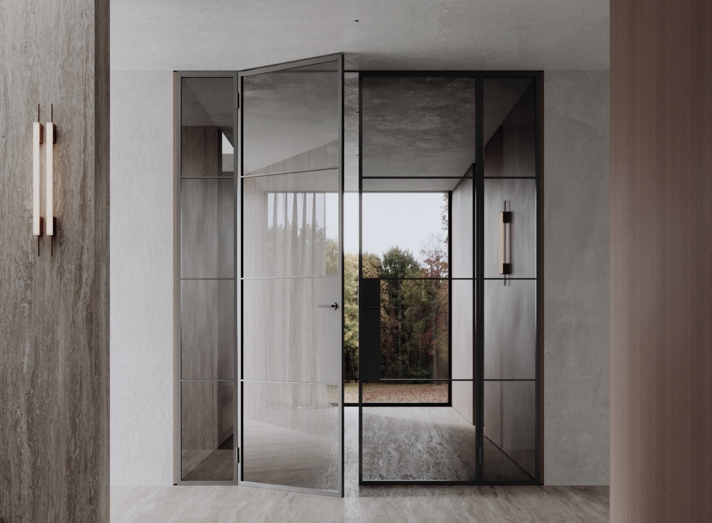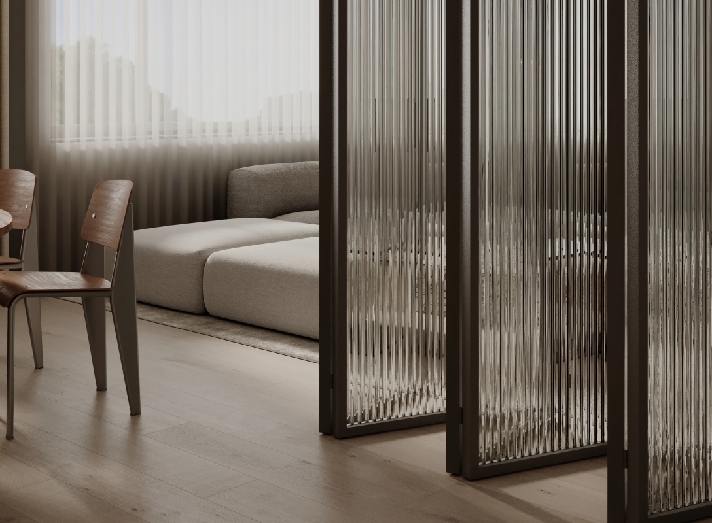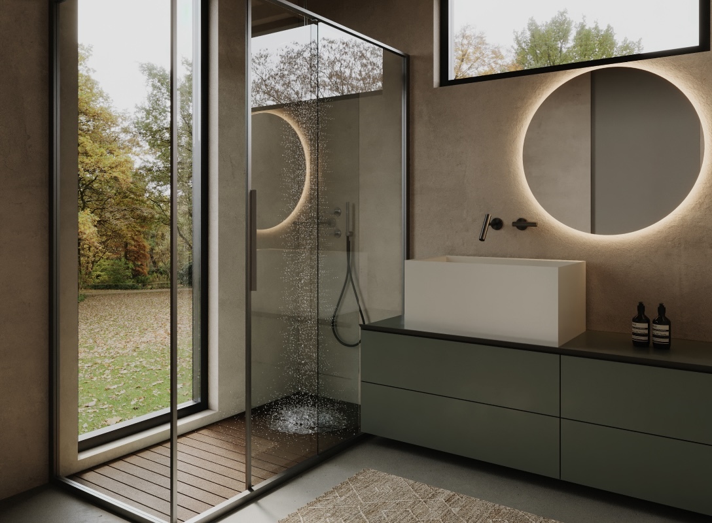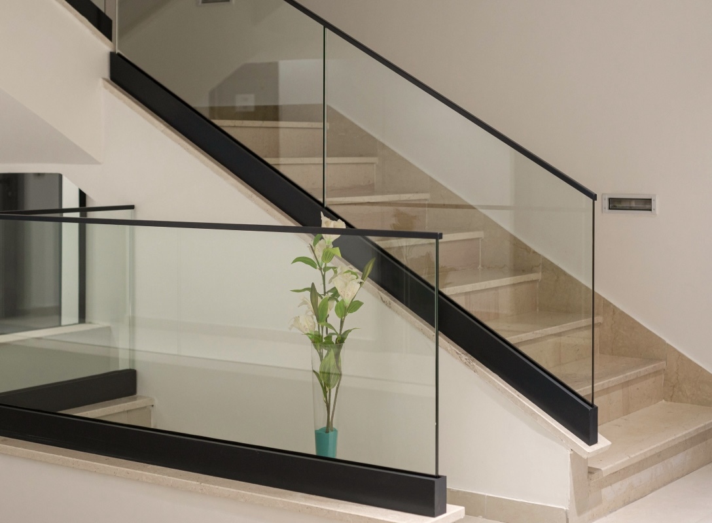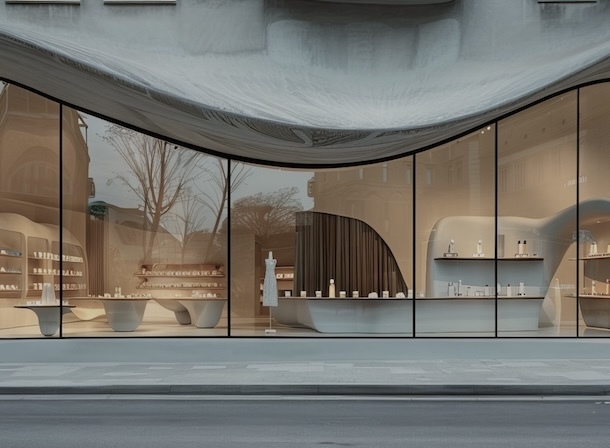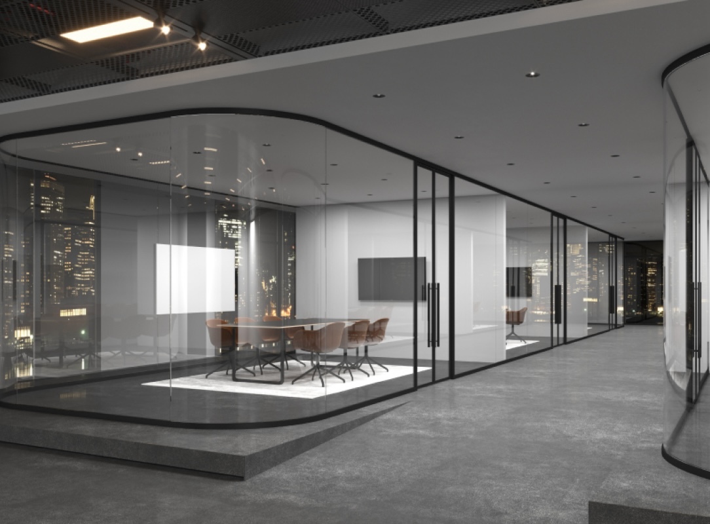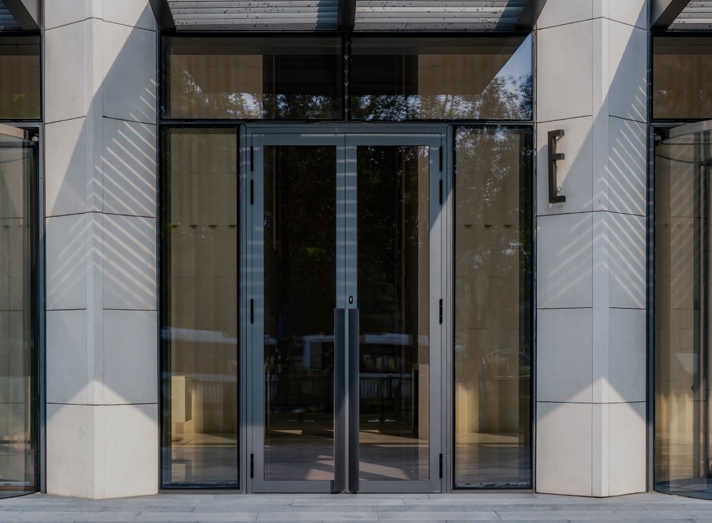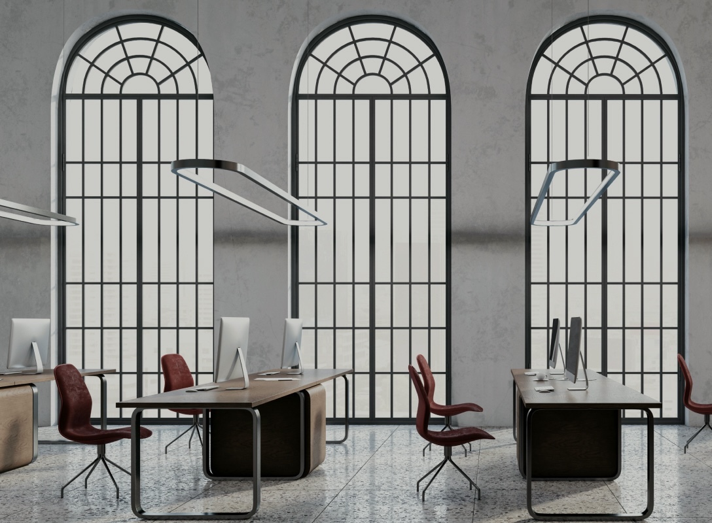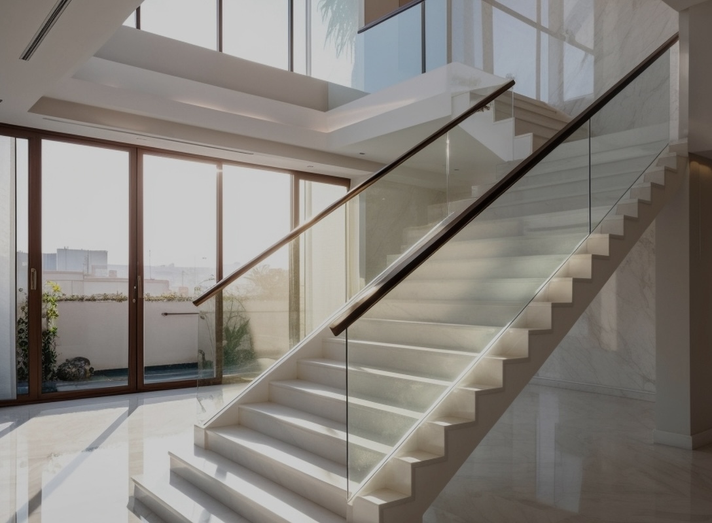Glass Shower Enclosures
Transform your bathroom with elegance. Discover premium shower enclosures from Mr. Glazier. Customizable designs elevate your bathroom with modern or timeless styles. Create a sanctuary of comfort and elegance.
TYPE OF SHOWERS

Stationary Shower Panel

Single Shower Door

Sliding Shower Doors

Frameless Shower

Framed Shower Enclosure

Corner Shower Enclosure

Curved Shower Enclosure

Neo Angle Shower Enclosure

Pivot Shower Doors

Steam Room

Bi-Fold Shower Doors

Glass Tub Shower Enclosures

Assistive Shower Enclosure
GLASS STAIRS CUSTOMIZED FOR YOU
Expert Guidance, Every Step of the Way
At Mr. Glazier, we specialize in creating unique shower enclosures tailored to your needs. Whether you have specific size requirements, a particular design aesthetic, or unique architectural features, our custom enclosures meet your exact vision
Tailored to your specifications
We ensure that every detail of your shower enclosure matches your preferences and fits perfectly in your space. From selecting the best materials and finishes to choosing the ideal configuration and hardware, we collaborate with you to create your dream bathroom.
Personalized Expert Guidance
Our experts guide you through customization, offering personalized advice to ensure your shower enclosure exceeds expectations. We pride ourselves on delivering exceptional craftsmanship and quality, ensuring your satisfaction with every design and installation aspect.
Create Your Ideal Bathroom
Whether you envision a sleek and modern enclosure or a luxurious and spacious design, our custom solutions provide the flexibility to create a bathroom that reflects your unique style and enhances your daily routine. Every element of your design is flawlessly executed.
Honest Reviews, Lasting Impressions
SATISFACTION GALLERY
Peruse our curated collection of client feedback, where honest reviews translate into lasting impressions. This section is a testament to our service quality and the enduring relationships we foster with each project.
Our Process
Our Process
-
Step 1.
Initial сonsultation
Reach out to begin your project with us. We’ll discuss your requirements and vision for the space. Following our initial conversation, we will arrange a convenient time for an on-site visit to take precise measurements and evaluate your needs more thoroughly.
-
Step 2.
Project manager assignment
After our initial assessment, we’ll assign you a dedicated project manager. This experienced professional will be your point of contact, guiding you through each stage of the process, answering questions, and ensuring your project is executed to your satisfaction.
-
Step 3.
Design and quote
Based on the initial consultation, we will create a customized design that aligns with your aesthetic and functional needs. We will then provide you with a detailed quotation that outlines the scope of work, materials, and timelines. This ensures transparency and sets the foundation for your project.
-
Step 4.
Scheduling and preparation
Once you approve the designs, we’ll schedule the installation at a time that best fits your schedule. We’ll prepare everything needed for a smooth and efficient installation process, keeping you informed at every step.
-
Step 5.
Installation and completion
Our highly skilled installation team will then meticulously install your shower enclosures, ensuring precision and care every step of the way. We commit to a clean, efficient, and timely installation process. Upon completion, we conduct a final walkthrough with you to ensure your complete satisfaction and provide maintenance tips to keep your shower enclosures in perfect condition.




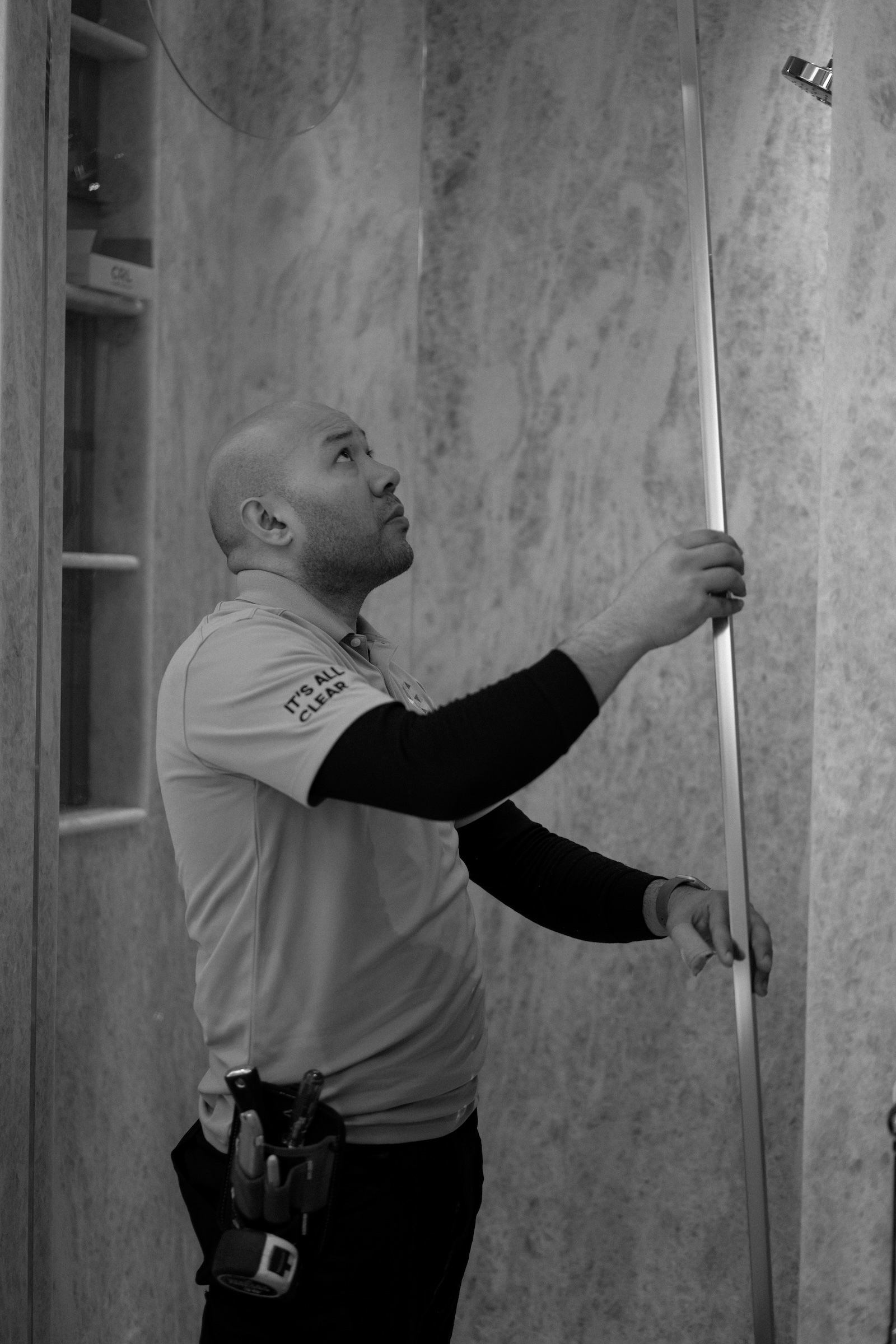

Mr Glazier Atelier
At MR Glazier Atelier, we embody a foundation built on passion, quality, technological innovation, production flexibility, and environmental sustainability. These principles are the cornerstone of our distinctive vision.
Our glass partitions are carefully crafted in our own atelier, using only premium materials and expert craftsmanship. Each piece is created with meticulous attention to detail, ensuring durability and longevity.
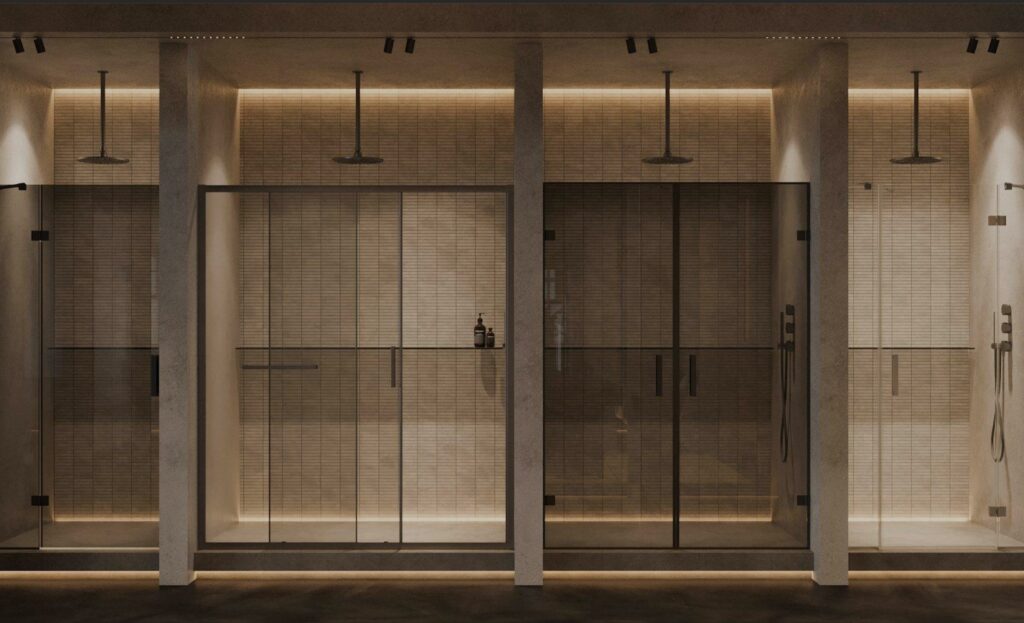
Concierge-Quality Service, Now Online & In-Person
Our showroom
While we’re dedicated to providing assistance online, we understand the value of personal interactions. That’s why, at Mr Glazier, we offer the best of both worlds. You can always connect with us online, and for a more immersive experience, we invite you to visit our showroom in the prestigious D&D Building.
Schedule an appointment at your convenience, and let’s make your vision a reality.
ROOM TO REALIZE YOUR IDEAS
REST ROOM
Discover Our Signature Collections
Our Collection
Browse through our collection and find the perfect shower enclosure that complements your vision. Whether it’s a sleek frameless design or a contemporary sliding door, Mr Glazier offers solutions that combine beauty with practic
Frameless Shower
Corner Shower Enclosure
Sliding Shower Doors
Frameless Shower
Pivot Shower Doors
Single Shower Door
Stationary Shower Panel
Sliding Shower Doors
Faq
First, determine the function of the partition. If you need to keep the light in, choose clear glass. For more privacy, frosted or colored glass is suitable. Secondly, pay attention to the strength. Choose tempered or laminated glass, which is safer and more durable.
Third, consider the style of your interior.
An interior glass partition should harmoniously fit into the overall design of the room. In addition, think about maintenance. Glass is easy to clean, but stains and prints are visible on it. Choose options with a coating that reduces marks.
Finally, perhaps you would like decorated panels? Glass can be with patterns or drawings, which will add uniqueness to your interior.
Most often, tempered glass is used to make a custom shower enclosure. In addition, laminated glass or triplex can sometimes be used. All these types are reliable and safe.
Shower enclosures play a significant role in modern interior design, contributing to both the aesthetic and functional aspects of a bathroom:
Minimalist Aesthetics: Frameless glass shower enclosures are a hallmark of modern design, offering a clean, unobtrusive look that emphasizes simplicity and elegance. They allow for a seamless flow of light, making even small bathrooms feel larger and more open.
Customization and Versatility: Modern designs often favor customization, and shower enclosures can be tailored to fit unique spaces, including walk-in showers or corner installations. Custom glass types, such as frosted or textured glass, can add privacy while maintaining a sleek appearance.
Integration with Natural Elements: Many modern interiors incorporate natural materials like stone, wood, and marble. A glass shower enclosure complements these materials, allowing them to be visible throughout the space and enhancing the bathroom’s natural beauty.
Technology Integration: In cutting-edge modern designs, shower enclosures may include smart features like built-in lighting, digital controls for water temperature, or even embedded screens for entertainment. The glass can also be treated with advanced coatings that resist water stains and make cleaning easier.
Luxurious Finishes: The hardware of modern shower enclosures is often finished in high-end materials like matte black, brushed gold, or stainless steel, contributing to a cohesive, upscale look that matches other bathroom fixtures.
Overall, shower enclosures in modern interior designs are not just functional elements but key design features that enhance the overall aesthetic, provide luxury, and maximize the use of space.
Our typical lead time for manufacturing a custom shower enclosure is 7-10 days. Once the enclosure is ready, installation can be completed in just 1 day. This ensures you get a high-quality, custom-fit shower enclosure with minimal disruption to your schedule.
Shower enclosures offer several key benefits that enhance both the functionality and aesthetic of your bathroom:
Water Containment: Shower enclosures effectively keep water within the shower area, preventing splashes and leaks that can damage your bathroom floor and walls.
Enhanced Aesthetics: A well-designed shower enclosure adds a sleek and modern look to your bathroom, making the space feel more open and luxurious. Frameless glass enclosures, in particular, create a seamless appearance that highlights your bathroom’s design elements.
Increased Value: Installing a high-quality shower enclosure can increase the value of your home by adding a touch of luxury and sophistication to one of the most important rooms in the house.
Customizability: Shower enclosures can be customized to fit any bathroom layout, with options for different glass types, hardware finishes, and additional features like built-in shelving or towel bars.
Durability and Longevity: Made from tempered glass and high-quality hardware, shower enclosures are built to last, offering years of reliable use with minimal maintenance.
Easy Maintenance: Glass shower enclosures are easy to clean and maintain, especially when treated with protective coatings that resist water spots and soap scum.
Privacy Options: With various glass finishes like frosted or textured glass, you can achieve the level of privacy you desire without sacrificing style.
Overall, shower enclosures provide a practical and stylish solution for modern bathrooms, enhancing both their functionality and visual appeal.
Types of Glass:
Clear Glass: Transparent, offering an open look; ideal for showcasing design elements but requires regular cleaning.
Frosted Glass: Opaque for privacy; great for bathrooms needing more privacy, with easier maintenance.
Textured Glass: Patterned for added design and privacy; adds a unique feature but can be slightly harder to clean.
Tinted Glass: Colored glass (e.g., gray, bronze) for mood and style; slightly obscures water spots.
Low-Iron Glass: Ultra-clear with no green tint; best for high-end designs with true color visibility.
Types of Profiles:
Frameless: Sleek, modern, with minimal hardware; ideal for contemporary designs but requires precise installation.
Framed: Traditional, with full metal support; more affordable and easier to install.
Semi-Frameless: Mix of both, offering a balance between modern aesthetics and stability.
Have you ever thought about how a modern wall partition for home can transform your room into a stylish and comfortable one? In fact, glass partition walls for home can perform many functions in residential buildings and have many advantages. Moreover, movable partition walls for home will allow you not only to delimit the space but also to save free space and not clutter up the apartment.
Glass walls for home are structures made of glass that resemble ordinary walls. However, they are transparent and allow natural light to fully penetrate the room. That is why they are often used in homes with limited free space, insufficient windows, or poor layout. Redesigning the layout of an apartment and building new walls is not profitable both in terms of finances and the time it takes. In addition, interior glass partition walls for home are perfect for small houses where it is simply impossible to build new walls.
Glass partition walls for home are stylish and functional. They create a feeling of space and transparency and make the room bright and cozy. That is why it is worth installing glass partition walls home:
- Maximize natural light: Glass transmits more light than any other partition or wall. This will make your space brighter and more energy efficient.
- Visual space: Glass walls make rooms feel more spacious, open and promote visual communication between rooms.
- Modern design: Glass wall partitions for home add elegance and modernity to any interior. Any glass walls from Mr. Glazier create an aesthetic look.
- Maintaining privacy: By maintaining transparency, glass partitions allow you to maintain a sense of privacy without limiting the openness of the space.
- Easy maintenance: Glass is very easy to clean. So you don’t have to spend a lot of time or effort on it.
Thanks to these advantages, glass partition walls home are becoming an important element of any modern building.
Wondering how to choose the perfect wall partition for home? Well, first, define your needs. Consider whether you need partitions to divide the space or to decorate it. Then, depending on your needs, decide whether folding, sliding, or static partition walls for home are right for you.
Next, consider the dimensions. That is, carefully and accurately measure the space for installation. Mr. Glazier can help you with this. If necessary, our craftsmen will come to your home and take all the necessary measurements.
And finally, you have to choose the materials and design. In the Mr. Glazier assortment, you will find many options for glass wall partitions for home near me.
Conclusion
Are you looking for a practical and attractive solution for your apartment? Then don’t waste your time and choose residential glass partition walls for home by Mr. Glazier! Do you have a small house, a poor layout, insufficiently functional areas, or an unattractive interior? Our interior residential glass partition walls are a universal solution to all these problems. So call us today and get a detailed consultation from our specialists. And tomorrow, a new partition wall will make you a happy owner of an innovative home!
Glass partitions for the home are mostly a budget choice. They are usually affordable for most budgets. However, unique design projects with a large number of panels and large sizes can be more expensive. In general, the cost of residential glass partition walls for home office depends on their size, design, and materials, but usually, they are not too expensive.
Glass wall partition for home costs approximately $40 to $100 per square foot. That is, the price can vary from $1,500 to $9,000 for the entire installation. Keep in mind that regular transparent panels will be the cheapest. On the other hand, frosted or mirrored panels have additional benefits but also cost more.
Consider installing an indoor glass wall as you think about refurbishing your home or office.
Interior glass walls are beautiful yet practical architectural features that separate areas of space while allowing light to fill them.
Small rooms look bigger when well-placed slender partitions are put in place or, alternatively, they can provide privacy.
Factors such as durability, visual appeal and safety should be considered when choosing interior glass walls. They not only change the appearance but also feel of any room if professionally installed.
Let’s discuss the advantages of having interior glass walls and how to know if you need one for your premises. These contemporary walls might be what you need to make your house or workspace brighter.
An interior glass wall is a type of non-load bearing wall which has mainly been built with glass panels within a building. These panels are fixed securely between the floor and ceiling thereby dividing the internal space.
The main purpose of using interior glass walls is separation, without losing openness and promoting natural lighting. In contrast, they work well in commercial spaces such as retail shops, offices and eateries. The surrounding areas around conference rooms, individual rooms and public spaces can be partitioned by means of these glasses.
Glass walls are available in three primary types: frameless, semi-frameless, and framed.
Frameless Glass Walls
- It is called frameless glass wall systems because they don’t have any metal frame, instead the glass panels are fixed directly with a floor track and ceiling channel. The design of interior glass wall systems that lack vertical frames make them look smooth and uninterrupted. However, for the tempered glasses in frameless systems to be strong and secure enough, there is a need to go for the strongest tempered glass. Frameless glass walls generally use thicker high grade materials which makes them expensive among other types.
Semi-Frameless Glass Walls
- On one side of the panel, semi-frameless glass wall systems may include a minimal amount of metal framing, usually at the base or on the vertical sides. These frames provide further support and steadiness for the glass panels. Like fully frameless systems, these walls create an open feel however they cost less; often, their slim framing appears almost as if non-existent so that it appears like a frameless glass wall.
Framed Glass Walls
- As for framed ones; there are frames made from metallic material along all edges of panels. This rigid metallic framework offers maximum support to delicate panes used in this kind of partitioning walls. The use of lower cost glasses and smaller size panels make framed partitioning walls relatively cheaper than others. However, the visible framing may make the space feel more compartmentalized. For some, the traditional appearance of framed glass walls is appealing for certain design aesthetics.
In summary, the type of glass wall interior system depends on your needs for aesthetics, glass quality, cost, and the degree of openness desired. With options ranging from sleek and frameless to sturdy and budget-friendly, there is a glass interior wall for every style and space.
Interior Glass Wall Residential
A variety of styles exist for interior glass walls in residences. Sliding glass walls are made up of panels that slide open to link different sections. Spaces are made seamless while still being kept separate by the sliding action on these doors. Hollow glass blocks constructed as a wall make up a glass block interior wall. They can result in refraction of light for amazing lighting effects. Glass walls with doors have glass doors within a glass wall frame. You can leave them open to create an open space or close them when you need privacy.
Interior Sliding Glass Wall Systems
Maximized Space
- Interior sliding glass wall systems are ideal in maximizing modest spaces. Unlike hinged doors that require room to swing open, sliding glass walls move horizontally along tracks, requiring very little clearance. This allows them to separate spaces without encroaching on surrounding areas. For small homes or commercial spaces, the space-efficiency of sliding glass walls is invaluable.
Flexibility and Customization
- Sliding glass wall systems are a flexible way to divide up open floor plans. They can be used to separate living rooms from dining rooms or break up a studio space into individual areas. Opening sizes can vary and you can arrange them in any way you want. The walls of the house should also be left open or closed depending on their needs so that they could change according to the requirements of use.
Aesthetics
- Besides serving functional purposes, sliding glass walls are also aesthetically pleasing. Frameless glass walls create an airy and open ambience thus merging indoor with outdoor spaces. In addition, sliding glass doors can lead out onto patios, decks or balconies for a seamless transition. They allow natural light to come through while giving an impression of spaciousness with their transparency and simplicity. Sliding glass walls make good sense as design choices for contemporary homes and offices.
Design with customizable options
Space-efficient design with customizable options makes sliding glass wall systems the perfect combination of form and function in flexible spaces. With its efficient use of space, flexibility, and visual attractiveness, it’s clear why sliding glass partitioning is increasingly becoming the preferred option for improving and modifying spaces . Homeowners who need smooth transitions between rooms or more sunlight should consider installing these systems at home.
Interior Glass Curtain Walls: The Perfect Solution
With the use of an interior glass curtain wall, it is possible to divide space yet maintain a sense of openness. Elegant and Versatile
Interior glass curtain walls have minimalist profiles and extensive glasses that give them a sleek modern look which can be ideal for both commercial and residential usage. The glass may be clear or patterned allowing for privacy control.
Flexible Design
- Interior glass curtain walls can be designed in various ways. Many panels will slide open, fold or stack out of the way so as to redefine spaces’ connections with one another. For instance, an interior glass curtain wall could divide the kitchen from living space but then slide open creating one large area appropriate for entertainment.
Superior Functionality
- Interior glass curtain walls are not only beautiful but also have other practical uses. They can absorb sound between rooms or isolate areas. Well-insulated glass panels help regulate heat or cooling losses across zones. Interior glass curtain walls are good methods through which spaces seem larger without affecting their usefulness when square footage is at a premium in homes or businesses.
A Worthwhile Investment
- Despite being more expensive at the start, interior glass curtain walls are valuable additions to a project that can compensate for their price. These make the space visually appealing and bright, thereby attracting owners as well as buyers and tenants. Their flexibility ensures that they can be custom made to suit your needs.
Overall, interior glass curtain walls embody perfect synergy between form and function. They have been designed with innovation in mind and are highly utilitarian in nature making them an ideal choice for any space that wants to maximize on square footage, natural light, openness and style.
Interior Glass Curtain Wall | Frameless Double Glazed
An interior glass curtain wall utilizes frameless double glazed glass panels suspended from an overhead track, allowing the glass panels to slide and fold out of view. This creates an open-plan space when the glass walls are retracted.
Space-Efficiency and Versatility
- The sliding glass walls offer practicality and efficiency of space utilization. They may separate rooms for privacy while opening up plans when these are pulled back into position. Versatility is seen in this regard thus enabling one to change the layout of the room depending on its use for example during meetings or collaborative tasks.
Additionally, sliding glass walls do not require floor tracks hence they do not affect floor area usage.
Seamless Design
- The sleek modern design has no lines or seams since there are frameless double glazed glass panels. As a result when installed the glass walls appear suspended in mid-air with nothing blocking them out of sight completely. The frameless aspect also allows maximum transmission of daylight within the space.
Soundproofing and Insulation
- They consist of two sheets of glass with a sealed air gap between them, and are therefore soundproofing and insulating. The air gap within its configuration act as a barrier reducing noise transmission between spaces. Double glazing also improves thermal performance by reducing heat transfer through the glass.
Ease of Operation
- A mechanical motorized system in sliding glass wall systems enables the automatic sliding of the glass panels along an overhead track by pressing a button. This facilitates easy opening and closing of the moving walls of glasses. There is no need to manually slide the heavy glass panels if there is a motorized system. For safety reasons, power failure may require manual operation of such walls made of glasses. To ensure safe and smooth functioning, please adhere to proper installation and operating guidelines regarding how these sliding glass walls work.
Interior sliding glass wall systems have flexibility, space effectiveness, streamlined design and ease in operation that create flexible spaces that can be adapted according to your requirements.
Interior Glass Partition Wall | Custom Engineered
Design
- These partitions are engineered to specific dimensions for seamless room separation purposes while gliding effortlessly on floor mounted tracks for clear panoramic views.
Functionality
- In terms of design, these internal walls made of glass are used to separate spaces in a trendy yet practical manner. These can be used to partition areas and still maintain an open and breezy feeling due to the see-through quality of glass. It is also possible to slide or stack sliding glass panels on one side leftwards or rightwards which helps in management of space. They are soundproof and can have locks for when privacy and security are needed.
Aesthetics
- To change the appearance inside any building into something quite different from what it was, all what is required is few additions of stylish glass panels. With such reflective material as well as light-diffusing qualities, most glasses make one think that they are in a larger room than it really is. The beauty of this type of material comes out more clearly if minimalist frames and hardware are used so that it could reflect through a sample product like this. Those who choose these products will have many options available including custom-made etching as well as tinting for their installation, thereby creating another attractive design feature.
Glass material
Another significance that makes the use of glasses sustainable is because glass materials can be recycled and reused.Glass material is ecofriendly since it does not contain volatile organic compounds (VOCs) that may be toxic to human beings since it lacks chemicals which make up VOCs.Products such as these allow natural light to stream inside during daylight hours hence reducing energy consumption.They also significantly enhance energy efficiency through proper insulation and weather-stripping around the windows, thereby increasing their thermal performance values.
Folding Glass Wall Interior | Thermally Enhanced
Superior Insulation
- Comparatively, folding glass wall systems offer better insulation compared to those made of traditional walls. These designs are constructed with thermally broken aluminum and employ insulating glass units which have a double or triple glazing for better energy efficiency. The system utilizes the thermal break in the aluminum framing and the air or gas confined between the glass panes to significantly minimize heat flow via it.
Acoustic Dampening
- Besides thermal insulation, premium folding glass walls use technology to combat external noise. Weather stripping is done on panels and frames respectively while sound insulating seals are fitted in order to reduce noises from the environment surrounding it. In instances where noise control is paramount, special acoustic glasses and soundproof panels can be included into the design.
Light and View
- Even as it maximizes insulation and sound control, folding glass walls still allow for plenty of daylighting and open views. The slender aluminium framing coupled with large glass panels enables natural light penetration into internal spaces. This makes indoor areas appear more extensive as they integrate perfectly with outdoor spaces when such walls are spread out completely. For outdoor uses; irrespective of weather conditions, there will be unrestricted views of gardens, terraces or any other natural surroundings that may exist around them.
Customization
- The folding glass wall systems offer a wide range of customization options that suit any space. These can range from the simplest aluminum-framed panels to wood-covered ones that make a room feel warmer. Consequently, panel sizes, configurations and folding patterns can be customized according to your specifications. In addition, there is assurance of safety while using them as they are designed with different hardware and locking systems.
Folding glass wall systems
Folding glass walls provide excellent insulation, soundproofing qualities, sunlight in abundance and individual design possibilities which allows for bright open interior spaces that are inviting both in residential and commercial settings. Moreover, their versatility combined with beauty makes it an ideal choice for creating numerous designs when linking indoor with outdoor spaces or dividing rooms.
Choosing interior glass wall panels is an important step in creating a stylish and functional room. That’s why it’s important to define your needs and preferences, as well as take into account the specifics of the room before starting the search. Here are some tips on what to look for:
- Type of glass: There are different types of glass used to make interior glass wall panels. The most popular are clear, frosted, corrugated, and patterned glass. Thus, the choice of glass type depends on your needs and interior design.
- Glass thickness: Glass thickness can vary from 4 to 12 mm. Of course, the thicker the glass, the stronger it is. On the other hand, such panels will be more expensive.
- Panel size: The size of your new interior glass wall with door should match the size of your room and your needs. Do not choose too large panels where it is not appropriate, and also small glass walls are not suitable for large rooms.
- Fittings: It is important to choose high-quality hardware that will hold the panels securely in place. In addition, it should match your interior.
- Design: Glass panels can be plain, patterned, or backlit. Therefore, the choice of design depends on your preferences and the style of the interior in your home.
It is important to take all these points into account, otherwise glass partitions may not be suitable for you. Therefore, we recommend that you consider each factor and make a decision based on it. This way you will understand what to focus on when choosing interior glass wall panels. As a result, you will get exactly what you wanted, and after installation, you will enjoy the functionality and beauty of your new panels every day.
Popular Designs of Interior Glass Wall Panels
Let’s take a look at how to choose an interior glass wall with a door for the four most popular interior designs of residential buildings in New York. Namely, we will talk about the modern minimalist style, Scandinavian, classic, and loft.
Minimalist interior
First, for a minimalist interior, it is better to choose transparent or frosted glass wall panels interior. Frameless panels with aluminum fittings with a glass thickness of 8-10 mm are ideal. In addition, such panels can be plain, or, if desired, with a light (unobtrusive) pattern.
Scandinavian-style house
Secondly, if you have a Scandinavian-style house, we recommend choosing transparent or frosted glass partitions with a blue tint and a thickness of 6-8 mm. You can place them both from floor to ceiling and in the middle of the wall. Aluminum or wood fittings will fit perfectly into this design. In addition, if you wish, you can choose interior glass wall panels with a geometric pattern that will emphasize the Scandinavian interior.
Classic style
Thirdly, what can we do without mentioning the classic style? It is very popular among New Yorkers, and to complement it, they often choose transparent or matte with a sandblasted pattern. Here, the thickness can be greater – 10-12 mm. We recommend choosing classic panels with a decorative wooden frame, as it will perfectly match a classic house. In addition, you can consider a marble imitation pattern, why not?
Finally, let’s look at how to choose an interior glass wall with a door for the loft style. Everything is very simple here: 8-12 mm thick transparent glass with dark tinting is exactly what you need. In turn, black aluminum fittings will complete the already incredible glass partitions.
Conclusion
Interior glass wall systems can be added to many types of residences as well as business premises because they are beautiful and functional. This way you’ll be able to let natural light through your rooms; make smaller rooms appear larger; plus have more airy, modern appearances. While the process of installation must be done meticulously, it pays off since it creates a sense of openness along with illumination by daylight if openness is what one values most in their home or office area. Going with a reputable glass company and taking time to consider your needs and options will lead to interior glass wall systems that suit your vision. With some thoughtful preparation, you’ll be enjoying the benefits of this stylish design choice for years to come.
So, glass partition walls for home are stationary and movable. Stationary partitions are installed where you don’t want people to pass through. That is, they act as walls. However, folding partition walls for home allow you to get a wall and a door at the same time. Literally, a wall that can open and close. Another popular type is sliding partition walls for home. They differ in the type of opening and design. So we will talk about this further.
Folding Partition Walls for Home
- When folded, they take up minimal space, making them ideal for small spaces.
- Easy to open and close with little effort.
- They can be used for zoning a space, separating a work area, or creating a temporary room.
Folding partition walls for home are a modern and practical option for zoning space in living quarters. They consist of several sections that are interconnected by special hinges. Thanks to this, the partition can be easily folded like a book or unfolded when necessary.
Interior glass partition walls for home are made of various materials, but the most common are tempered glass and triplex. This makes them durable and safe for use anywhere. They open and close with a roller mechanism that ensures a smooth and silent movement.
Thus, folding glass partitions are a convenient and versatile option for any interior. They assist the designers and homeowners to maximize the accommodation, change the room appearance, and divide the entire space into zones of utility.
Sliding Partition Walls for Home
- Conserve space by eliminating bulky doors.
- Allows you to freely control the size of the room by sliding or folding the partitions.
- They create a modern and elegant look of the house.
Sliding partition walls for home consist of metal frames and glass panels. Their design allows you to easily move the glass panels along the rails, i.e. open or close access to the room. They usually have a system of suspended rails or sliding mechanisms for smooth movement. Moreover, such a glass wall partition for home adds a sense of space and lightness to the house. That is, you can maximize the use of natural light and avoid artificial lighting during the day. They are a practical and stylish choice for those who value functionality and aesthetics in one.
Using of Glass Walls for Home
Thanks to modern materials and reliable mechanisms, partition walls for home by Mr. Glazier in New York are becoming more and more popular every year. Designers are actively using them in almost every project to zone or divide rooms. For example, living room and kitchen area, in dressing rooms or bedrooms. The simplicity and variability of interior glass partition wall design expand the possibilities and make any interior modern. Styles such as loft, industrial, hi-tech, and minimalism are hard to imagine without combinations of glass, aluminum, and metal.
Living Room Glass Partition Walls for Home
Living room movable partition walls for home add style and functionality. They can be used to create different zones and divide the space. Firstly, a glass partition can separate a seating area with a sofa, TV, and coffee table from the rest of the room. This is a good solution if you want to use the living room not only for relaxation but also for other purposes.
Secondly, if you do not have a separate study, living room glass partition walls for home can help you create a work area. That is, if you don’t have a seating area or a work area in the living room, you can easily fix it with the help of glass structures.
An Interior Glass Partition Wall for the Kitchen
Let’s take a look at what zones can be created in the kitchen with the help of glass walls for home:
- Cooking area: A glass partition can separate the cooking area from the dining room or living room.
- Dining room: A glass wall can separate the dining room from the cooking area. This is very convenient, especially if you often invite guests over and have nowhere to eat together.
- Bar counter: Glass wall partitions for home will help to separate the bar from the rest of the kitchen. Have you ever dreamed of a super interesting solution for your kitchen? Then this is exactly what you need!
- Storage area: A glass partition can separate the storage area for dishes and food if there is enough space for it.
Office Glass Wall Partition for Home
A glass wall for home is used to create an office space or study right in the apartment. They can be used to divide the space and create a private place to work. Why is this necessary? Having your own office at home is very convenient if you sometimes or constantly work remotely. And, of course, if you live with someone else.
For example, a glass partition can separate the office from the living room or other rooms. This way you can ensure concentration and peace of mind. They can also be used to create separate work areas in a large room where several people work at the same time. In addition, they allow more light to pass through, which increases comfort and productivity. Thanks to glass partition walls for home office, you can easily create your desired confidential workspace.
Temporary Partition Wall for Home
Temporary partition walls for home are needed in cases where you need to quickly create or change a space. For example, to divide a room into two parts for guest accommodation or to create a temporary office at home. The advantage of glass partitions in temporary installation is their lightness and transparency. They are easy to install and dismantle and do not leave residue or damage to the walls.
Advantages of temporary glass partitions:
- They can be installed and removed quickly and easily.
- They can be used for zoning a space, creating temporary rooms, or protecting against noise.
- Glass solutions have a modern and stylish design that will complement any interior.
- They are made of durable materials that will serve you for many years.
- Installation is not expensive compared to other methods.
As a result, modern partition walls for home are a great choice for those who want to have a mobile and functional way of zoning space in the house.
As we said earlier, residential glass partition walls add a sense of space and lightness to any interior. In addition, studies show that the use of glass barriers can improve mood and increase productivity in a room. They also create the effect of transparency, which makes the space more attractive for living and working. A residential glass curtain wall can become a central design element, adding modernity and elegance to any home. Therefore, the use of such solutions helps to optimize space and provide greater comfort for residents.
Your interior lacks glass panels if:
- You lack natural light: Glass interior structures let in more light, which is very important in homes with small windows, especially if there are few of them.
- You want to visually expand the space: Glass panels make the space look more spacious and visually lighter.
- You need additional sound insulation: High-quality glass partitions can significantly reduce noise levels. So you can get peace in the room.
- You want to zone the space: Glass panels can be used for zoning a space, which we will discuss in more detail later.
- You need a practical and stylish alternative to walls: Glass walls are easy to clean and wash, and they also take up much less free space.
You want to add a modern accent to the interior: Glass panels are a stylish and modern interior element. They will make your home more fashionable and up-to-date.
Functionality of Interior Glass Walls and Doors
Residential exterior glass wall systems allow for maximum use of natural light, which helps to save energy. They can be installed as large panoramic windows that reveal magnificent views, as well as high-quality partitions between rooms. In turn, a residential floor-to-ceiling glass partition wall will help to provide excellent acoustic and thermal insulation. And as we know, this is what contributes to comfort in a metropolis. Such a design of barriers and doors not only looks aesthetically pleasing but also saves space and creates the impression of a huge spaciousness in the house.
A glass curtain wall residential house is a great solution for zoning a property. Glass partitions can be installed both between rooms and in the middle of one room. A glass curtain wall becomes a central design element, attracts attention, and adds modernity to the interior. It allows light to penetrate each room and thus creates a feeling of space and openness. In addition, such partitions provide an opportunity to zone the space without losing the light flow. They provide privacy and isolation, but at the same time maintain the openness of the room.
Let’s look at three examples of popular ways to use a glass wall for zoning a residential building:
- Separating the kitchen and living room: Installing a glass partition between the kitchen and living room allows you to divide a limited space into two functional areas. This creates a clear visual boundary between the culinary and recreational areas. At the same time, there is no restriction on light penetration and such a solution does not require a large area.
- Separating the study from the bedroom: Installing a glass partition between the study and the bedroom is a lifesaver for small homes. If you work at home sometimes or all the time, it is very important to separate the space for tasks and rest. That’s why a glass partition is a great and innovative solution.
- Separating the terrace and bedroom: Installing a glass partition between the terrace or balcony and the bedroom adds style and elegance, but at the same time provides privacy. This design allows you to visually enlarge both rooms and make the bedroom brighter.
Glass Interior Residential Design for Privacy and Isolation
Glass partitions can be used to create private and zoned spaces in residential buildings. For example, you can install a glass interior wall between the living room and the study in your home office. This will ensure the separation of the workspace from the resting area. This way, you will be separated from other residents of the house and will be able to work without distractions.
In addition, confidential glass panels can be used to separate the kitchen and dining room. For example, a large partition can separate the kitchen from the dining room to provide privacy while cooking. At the same time, it will allow you to see what is happening in the rest of the room.
Usege residential glass partitions walls
In addition, you can use glass partitions to create a private space in the bathroom. First of all, a partition can separate the shower from the main part of the bathroom. This ensures isolation while taking water treatments, but at the same time allows light to enter the room. If there is only one bathroom in the house and there are several residents, this is a good solution to ensure privacy if there is a need to be in the same room at the same time.
Many people are not satisfied with the layout of their apartments because it is unsuccessful. Doing a major redesign is a complicated, time-consuming, and very expensive process, that not everyone can afford. Solving this problem will be able to glass partitions in the apartment, which have become very popular in the past few years.
Thanks to these structures, each homeowner will be able to independently organize the available interior space, achieving the desired result. Therefore, such elements of interior design have been widely used in recent times.
Previously, glass partitions were only used as innovative designs. Now they are also functional solutions for the arrangement of living spaces. So let’s take a closer look at what useful functions glass barriers can give you in your home.
Home Office Glass Wall
A home office is where you do your work processes and wish to be in a private environment. But what if there is no free space for setting up an office, let alone a separate room? As mentioned above, glass partitions can solve this problem. Installing a glass wall around your work area will help you create a full-fledged home office. In addition, using tinted glass will further help with such a goal. Also, even a small office will seem cozy because glass transmits light well and visually makes the space wider.
Glass Wall for Loft Bedroom
A glass wall for a loft bedroom is not only a stylish element, but also a practical solution. Since a glass wall lets in much more natural light than a regular one, you will get a spacious and bright room for sleeping. This is especially true if the room has small windows or no windows at all.
Also, a glass wall can be used to combine a bedroom with other rooms, such as a bathroom or dressing room. This will make the free space in your home more functional and convenient. In addition, it is aesthetically pleasing and modern, and a glass partition will become a stylish accent in your bedroom.
Glass Wall Divider for Living Room
A glass wall divider living room is a modern and stylish option for your home. The living room is a place for comfortable relaxation. That is why it is important to equip it properly. A partition glass wall will help reduce the noise level from other rooms. Due to this, the living room will become quiet and calm, just what you need!
Moreover, a glass wall can be used to combine the living room with other rooms. You can create different functional areas and combine this room with the dining room or children’s area.
If you are planning to install residential glass partition walls in your home, here are some tips to help you get started:
First, choose the type of glass wall:
- Stationary: This type of wall is fixed and is used for zoning a space without the possibility of changing it.
- Sliding: This type of partition can consist of one or more sections that slide on rails. Sliding glass walls residential allow you to open and close the space as needed.
- Folding: This type is made up of multiple sections that fold like an accordion. This is a cool solution for saving space.
Secondly, you should choose the type of glass:
- Tempered: This is the strongest type of glass used for barriers.
- Laminated: This type consists of several layers of glass glued together with a film. Therefore, laminated glass barriers are safer and more resistant to impact.
- Frosted: This type transmits light but does not allow you to see clearly through it. Frosted panels are ideal for rooms where privacy is required.
Third, you can’t do without hardware:
- Hardware for sliding and folding barriers: It is important to choose quality hardware that will work reliably and smoothly.
- Handles: Handles for walls can come in a variety of designs and styles, so you can choose the ones that best suit your interior.
Finally, get the necessary permits:
Before installing a glass wall, it’s important to get all the necessary permits to make sure it meets building codes in New York.
Designing Glass Wall for Home Office
A home office glass wall can be a great solution for a home office because it:
- Visually expand the space.
- Let in natural light to help you be more productive.
- Provide noise insulation so you can focus on your work.
When designing a glass wall for your home office, it is important to:
- Choose the location: It is better to position the glass wall so that it allows natural light to enter but does not interfere with your work.
- Choose the type of material: Frosted or laminated glass is recommended for home offices to ensure privacy.
- Choose accessories: Fittings for a barrier in a home office should be reliable and functional.
Loft Glass Wall Designs
Glass barriers are ideal for loft-style interiors because they:
- Emphasize the spaciousness and openness of the room.
- Create a modern and elegant design.
- Add more light and air to the space.
When designing a glass wall in a loft style, it is important to:
- Choose the type of loft glass wall: For a loft interior, it is recommended to use tempered or laminated panel with black or metal fittings.
- Use decorative elements: A loft partition wall can be decorated with stickers, film, or photo printing.
- Choose lighting: The right lighting can emphasize the beauty of a glass wall and make the interior more cozy.
Mr. Glazier is a company that specializes in the installation and maintenance of interior glass wall systems for residential applications. We offer a wide range of services, including:
- Installation of interior panels
- Installation of sliding glass barriers
- Replacement and repair of damaged glass panels
- Cleaning and maintenance of glass walls
That’s why, now that you know almost everything about residential interior glass wall systems, it’s time to consider their installation.
Installing Interior Glass Wall Panels
Interior glass wall panels are a great way to visually expand a space, add more light, and create a modern design. We offer a wide range of panels in different types of glass, including tempered, laminated, and frosted.
The installation process of interior glass wall systems:
- Measurement and planning: We carefully measure the space where the barrier will be installed to ensure a perfect fit.
- Preparation: We prepare the wall to which the panel will be attached, making sure it is level and strong.
- Installation: We install the panel using special fasteners. Modern equipment, high-quality materials, and professional specialists guarantee the stability, functionality, and safety of the installation of glass structures for you.
- Finishing: We clean the panels and check them for damage, durability, and aesthetic appearance.
Maintaining Interior Sliding Glass Wall
Any construction, whether conventional or interior sliding glass wall, requires regular maintenance. This is necessary to maintain the aesthetic appearance and functionality. Here are some general maintenance recommendations for residential sliding glass wall systems:
Cleaning:
- Frequency: 1-2 times per week.
- Product: Soft cloth and mild detergent diluted with water.
- Avoid: Abrasive cleaners, hard brushes, and sharp objects.
Lubrication:
- Frequency: 1-2 times per year.
- Product: Silicone grease for sliding systems.
- Application: Apply grease to the rollers and guide rails.
Repair:
If the panel has cracks, chips, or other damage, do not attempt to repair it yourself. Contact Mr. Glazier right away to restore your barrier and extend its life.
Professional service:
Mr. Glazier offers comprehensive maintenance services, including:
- Cleaning: We use special cleaning products that do not leave streaks.
- Lubrication: We lubricate the mechanisms of the sliding system to keep it running smoothly and quietly.
- Repair: We can replace damaged glass panels or repair the mechanisms of the sliding system.
Conclusion
Our specialists have extensive experience with different types of glass panels. In addition, we use high-quality materials and tools. That is why our company provides a guarantee for all work and ensures the highest quality.
Residential glass interior partitions walls can be installed in different parts of the house. They add aesthetics and functionality to any space. Here’s where you can use a modern interior window partition wall:
- Between the living room and kitchen to separate the areas.
- In the bathroom to create a shower stall.
- Between the bedroom and the dressing room for easy access.
- In the office area to separate the workspace.
- In the children’s room to create a play area.
- In the hallway to separate the entrance from the living space.
- On a balcony to separate recreation areas.
Conclusion: The Future of Glass Interior Wall
To summarize, you now know all the basic information about interior glass walls and doors. As you have already understood, residential glass partition walls are not just a way to divide the space, but an opportunity to create a unique, stylish, and functional interior. Due to their versatility, they are suitable for any style and type of housing. And Mr. Glazier will help you create a unique, modern, stylish, and functional home with residential interior glass wall systems. Contact us to select, install, repair, and maintain any glass structures, especially interior wall panels.
Glass shower enclosures are popular for their sleek, modern look and the way they open up a bathroom space. They are available in various styles, including frameless, semi-frameless, and framed options. Key considerations include the thickness and type of glass (clear, frosted, or textured), the type of hardware, and the enclosure’s ease of cleaning and maintenance. It’s also important to ensure proper installation to prevent leaks and maintain durability over time. Additionally, tempered glass is often used for safety, as it is designed to shatter into small, less harmful pieces if broken.
Building a shower enclosure involves several key steps to ensure a durable and watertight installation:
Measure the Space: Accurate measurements of the shower area are crucial. Measure the width, height, and depth to ensure the enclosure will fit perfectly.
Choose the Right Materials: Select the type of glass (clear, frosted, or textured) and the hardware finish that complements your bathroom’s style. For safety, use tempered glass.
Prepare the Area: Ensure the shower base is level and properly sealed. Install waterproofing materials on the walls and floor to prevent water damage.
Install the Frame (if applicable): If you’re using a framed or semi-frameless enclosure, install the frame securely to the wall and floor, ensuring it is level and plumb.
Install the Glass Panels: Carefully position the glass panels into the frame or directly onto the mounting brackets. Secure them with the appropriate hardware, making sure they are aligned correctly.
Seal the Edges: Apply silicone caulk along the edges where the glass meets the walls, base, and any other panels to prevent leaks.
Install the Door: Attach the door, ensuring it swings open and closes smoothly. Check that the seals are tight to avoid water escaping.
Final Adjustments: Make any necessary adjustments to ensure everything is secure and level. Clean the glass and hardware to remove any installation residue.
Inspect and Test: After installation, inspect the enclosure for any gaps or issues. Test the enclosure by running water to ensure there are no leaks.
For best results, it’s recommended to have your shower enclosure installed by professionals who can ensure precision and quality workmanship.
There are several types of shower enclosures to suit different bathroom layouts and styles:
Frameless Shower Enclosures:
Made entirely of glass with minimal hardware, offering a clean, modern look.
Framed Shower Enclosures:
Supported by a metal frame, these are often more affordable and durable.
Semi-Frameless Shower Enclosures:
A hybrid option that combines the sturdiness of framed enclosures with the sleek look of frameless designs.
Sliding Door Enclosures:
Ideal for smaller spaces, these enclosures have doors that slide open rather than swing out.
Pivot Door Enclosures:
These doors swing open on a hinge, requiring more space but offering easy access.
Maintaining a glass shower enclosure is relatively simple:
- Daily Wipe-Down: After each shower, use a squeegee or a soft cloth to wipe down the glass and prevent water spots and soap scum buildup.
- Regular Cleaning: Use a non-abrasive glass cleaner or a vinegar-water solution weekly to keep the glass clear and shiny.
- Inspect Seals: Periodically check the seals and caulking for any signs of wear or leaks and reseal if necessary.
- Avoid Harsh Chemicals: Steer clear of harsh or abrasive cleaners that can damage the glass or hardware.
The installation time for a shower enclosure can vary depending on the type and complexity:
- Framed Enclosures: Typically, these can be installed in 3-5 hours due to their straightforward design.
- Frameless Enclosures: These may take 5-8 hours or more, as they require precise measurements and careful alignment.
- Custom Enclosures: If your shower enclosure is custom-made, the installation may take a full day or more, depending on the intricacy of the design and the size of the space.
For a professional installation, it’s always best to allow a full day to ensure everything is done correctly and to account for any unforeseen issues.
Yes, shower enclosures can be fully customized to fit your specific bathroom layout and design preferences:
- Custom Sizes: Enclosures can be tailored to fit unusual or small spaces.
- Glass Options: Choose from clear, frosted, or textured glass, and even add tints or patterns for a unique look.
- Hardware Finishes: Select from a variety of finishes for the hinges, handles, and brackets, including chrome, brushed nickel, matte black, and more.
- Additional Features: Options like built-in shelves, towel bars, or specialized door handles can also be added.
Customizing your shower enclosure allows you to create a one-of-a-kind feature that perfectly complements your bathroom’s style and functionality.
Faq
First, determine the function of the partition. If you need to keep the light in, choose clear glass. For more privacy, frosted or colored glass is suitable. Secondly, pay attention to the strength. Choose tempered or laminated glass, which is safer and more durable.
Third, consider the style of your interior.
An interior glass partition should harmoniously fit into the overall design of the room. In addition, think about maintenance. Glass is easy to clean, but stains and prints are visible on it. Choose options with a coating that reduces marks.
Finally, perhaps you would like decorated panels? Glass can be with patterns or drawings, which will add uniqueness to your interior.
Most often, tempered glass is used to make a custom shower enclosure. In addition, laminated glass or triplex can sometimes be used. All these types are reliable and safe.
Shower enclosures play a significant role in modern interior design, contributing to both the aesthetic and functional aspects of a bathroom:
Minimalist Aesthetics: Frameless glass shower enclosures are a hallmark of modern design, offering a clean, unobtrusive look that emphasizes simplicity and elegance. They allow for a seamless flow of light, making even small bathrooms feel larger and more open.
Customization and Versatility: Modern designs often favor customization, and shower enclosures can be tailored to fit unique spaces, including walk-in showers or corner installations. Custom glass types, such as frosted or textured glass, can add privacy while maintaining a sleek appearance.
Integration with Natural Elements: Many modern interiors incorporate natural materials like stone, wood, and marble. A glass shower enclosure complements these materials, allowing them to be visible throughout the space and enhancing the bathroom’s natural beauty.
Technology Integration: In cutting-edge modern designs, shower enclosures may include smart features like built-in lighting, digital controls for water temperature, or even embedded screens for entertainment. The glass can also be treated with advanced coatings that resist water stains and make cleaning easier.
Luxurious Finishes: The hardware of modern shower enclosures is often finished in high-end materials like matte black, brushed gold, or stainless steel, contributing to a cohesive, upscale look that matches other bathroom fixtures.
Overall, shower enclosures in modern interior designs are not just functional elements but key design features that enhance the overall aesthetic, provide luxury, and maximize the use of space.
Our typical lead time for manufacturing a custom shower enclosure is 7-10 days. Once the enclosure is ready, installation can be completed in just 1 day. This ensures you get a high-quality, custom-fit shower enclosure with minimal disruption to your schedule.
Shower enclosures offer several key benefits that enhance both the functionality and aesthetic of your bathroom:
Water Containment: Shower enclosures effectively keep water within the shower area, preventing splashes and leaks that can damage your bathroom floor and walls.
Enhanced Aesthetics: A well-designed shower enclosure adds a sleek and modern look to your bathroom, making the space feel more open and luxurious. Frameless glass enclosures, in particular, create a seamless appearance that highlights your bathroom’s design elements.
Increased Value: Installing a high-quality shower enclosure can increase the value of your home by adding a touch of luxury and sophistication to one of the most important rooms in the house.
Customizability: Shower enclosures can be customized to fit any bathroom layout, with options for different glass types, hardware finishes, and additional features like built-in shelving or towel bars.
Durability and Longevity: Made from tempered glass and high-quality hardware, shower enclosures are built to last, offering years of reliable use with minimal maintenance.
Easy Maintenance: Glass shower enclosures are easy to clean and maintain, especially when treated with protective coatings that resist water spots and soap scum.
Privacy Options: With various glass finishes like frosted or textured glass, you can achieve the level of privacy you desire without sacrificing style.
Overall, shower enclosures provide a practical and stylish solution for modern bathrooms, enhancing both their functionality and visual appeal.
Types of Glass:
Clear Glass: Transparent, offering an open look; ideal for showcasing design elements but requires regular cleaning.
Frosted Glass: Opaque for privacy; great for bathrooms needing more privacy, with easier maintenance.
Textured Glass: Patterned for added design and privacy; adds a unique feature but can be slightly harder to clean.
Tinted Glass: Colored glass (e.g., gray, bronze) for mood and style; slightly obscures water spots.
Low-Iron Glass: Ultra-clear with no green tint; best for high-end designs with true color visibility.
Types of Profiles:
Frameless: Sleek, modern, with minimal hardware; ideal for contemporary designs but requires precise installation.
Framed: Traditional, with full metal support; more affordable and easier to install.
Semi-Frameless: Mix of both, offering a balance between modern aesthetics and stability.
Glass shower enclosures are popular for their sleek, modern look and the way they open up a bathroom space. They are available in various styles, including frameless, semi-frameless, and framed options. Key considerations include the thickness and type of glass (clear, frosted, or textured), the type of hardware, and the enclosure’s ease of cleaning and maintenance. It’s also important to ensure proper installation to prevent leaks and maintain durability over time. Additionally, tempered glass is often used for safety, as it is designed to shatter into small, less harmful pieces if broken.
Building a shower enclosure involves several key steps to ensure a durable and watertight installation:
Measure the Space: Accurate measurements of the shower area are crucial. Measure the width, height, and depth to ensure the enclosure will fit perfectly.
Choose the Right Materials: Select the type of glass (clear, frosted, or textured) and the hardware finish that complements your bathroom’s style. For safety, use tempered glass.
Prepare the Area: Ensure the shower base is level and properly sealed. Install waterproofing materials on the walls and floor to prevent water damage.
Install the Frame (if applicable): If you’re using a framed or semi-frameless enclosure, install the frame securely to the wall and floor, ensuring it is level and plumb.
Install the Glass Panels: Carefully position the glass panels into the frame or directly onto the mounting brackets. Secure them with the appropriate hardware, making sure they are aligned correctly.
Seal the Edges: Apply silicone caulk along the edges where the glass meets the walls, base, and any other panels to prevent leaks.
Install the Door: Attach the door, ensuring it swings open and closes smoothly. Check that the seals are tight to avoid water escaping.
Final Adjustments: Make any necessary adjustments to ensure everything is secure and level. Clean the glass and hardware to remove any installation residue.
Inspect and Test: After installation, inspect the enclosure for any gaps or issues. Test the enclosure by running water to ensure there are no leaks.
For best results, it’s recommended to have your shower enclosure installed by professionals who can ensure precision and quality workmanship.
There are several types of shower enclosures to suit different bathroom layouts and styles:
Frameless Shower Enclosures:
Made entirely of glass with minimal hardware, offering a clean, modern look.
Framed Shower Enclosures:
Supported by a metal frame, these are often more affordable and durable.
Semi-Frameless Shower Enclosures:
A hybrid option that combines the sturdiness of framed enclosures with the sleek look of frameless designs.
Sliding Door Enclosures:
Ideal for smaller spaces, these enclosures have doors that slide open rather than swing out.
Pivot Door Enclosures:
These doors swing open on a hinge, requiring more space but offering easy access.
Maintaining a glass shower enclosure is relatively simple:
- Daily Wipe-Down: After each shower, use a squeegee or a soft cloth to wipe down the glass and prevent water spots and soap scum buildup.
- Regular Cleaning: Use a non-abrasive glass cleaner or a vinegar-water solution weekly to keep the glass clear and shiny.
- Inspect Seals: Periodically check the seals and caulking for any signs of wear or leaks and reseal if necessary.
- Avoid Harsh Chemicals: Steer clear of harsh or abrasive cleaners that can damage the glass or hardware.
The installation time for a shower enclosure can vary depending on the type and complexity:
- Framed Enclosures: Typically, these can be installed in 3-5 hours due to their straightforward design.
- Frameless Enclosures: These may take 5-8 hours or more, as they require precise measurements and careful alignment.
- Custom Enclosures: If your shower enclosure is custom-made, the installation may take a full day or more, depending on the intricacy of the design and the size of the space.
For a professional installation, it’s always best to allow a full day to ensure everything is done correctly and to account for any unforeseen issues.
Yes, shower enclosures can be fully customized to fit your specific bathroom layout and design preferences:
- Custom Sizes: Enclosures can be tailored to fit unusual or small spaces.
- Glass Options: Choose from clear, frosted, or textured glass, and even add tints or patterns for a unique look.
- Hardware Finishes: Select from a variety of finishes for the hinges, handles, and brackets, including chrome, brushed nickel, matte black, and more.
- Additional Features: Options like built-in shelves, towel bars, or specialized door handles can also be added.
Customizing your shower enclosure allows you to create a one-of-a-kind feature that perfectly complements your bathroom’s style and functionality.
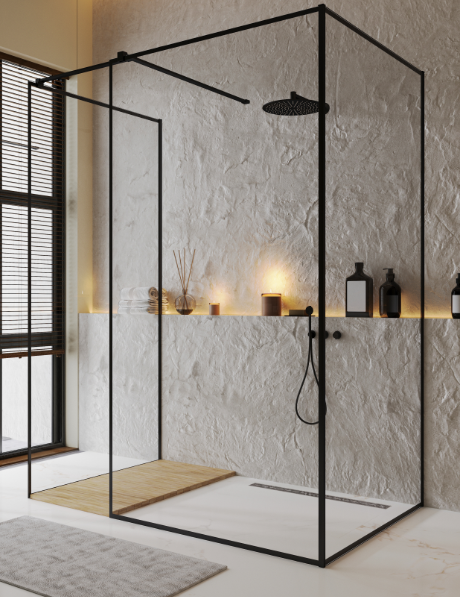
CONTACT FORM
Explore limitless possibilities with Mr. Glazier:
Whether you're embarking on a home improvement journey or spearheading a large-scale architectural endeavor, Mr. Glazier is here to turn your vision into reality. Contact us today to experience the difference – where expertise, variety, and unmatched service converge for a glass experience like no other.

We are waiting for you
our location
Find us nearby! Explore our convenient showroom locations for all your window repair needs. Mr. Glazier, your trusted local expert
New york
- 979 3rd Avenue suite 815,
New York NY 10022 - 888-287-0980
- [email protected]
New jersey
- 28 Valley Rd,
Montclair, NJ 07042 - 973-354-9868
- [email protected]
Southampton
- 53 Hill St,
Southampton, NY 11968 - 631-658-4955
- [email protected]
Miami
- 888 Biscayne Avenue 203,
Miami FL 33132 - 954-932-8230
- [email protected]
