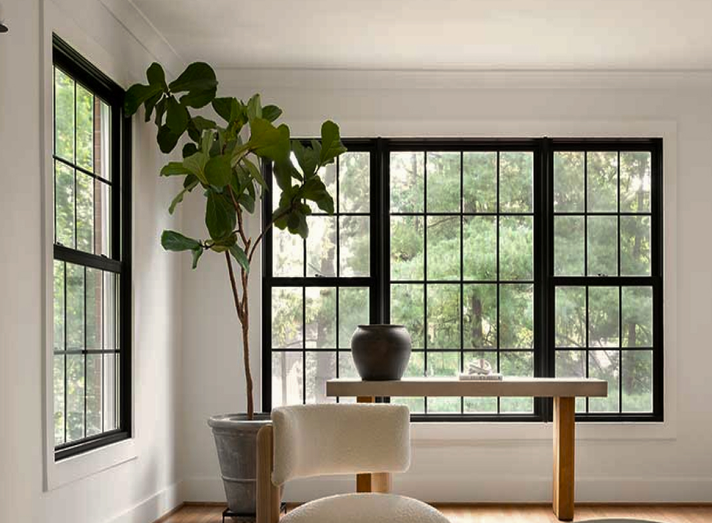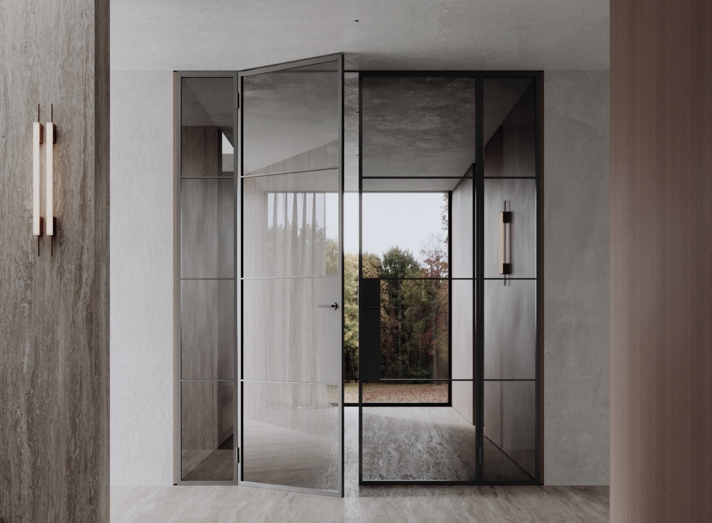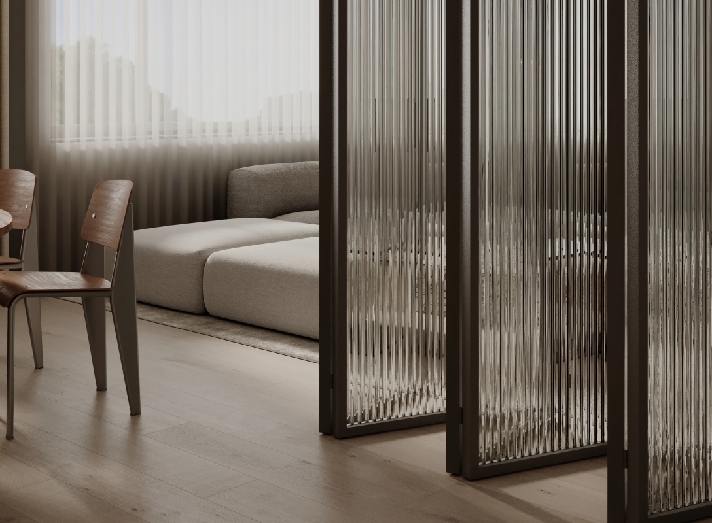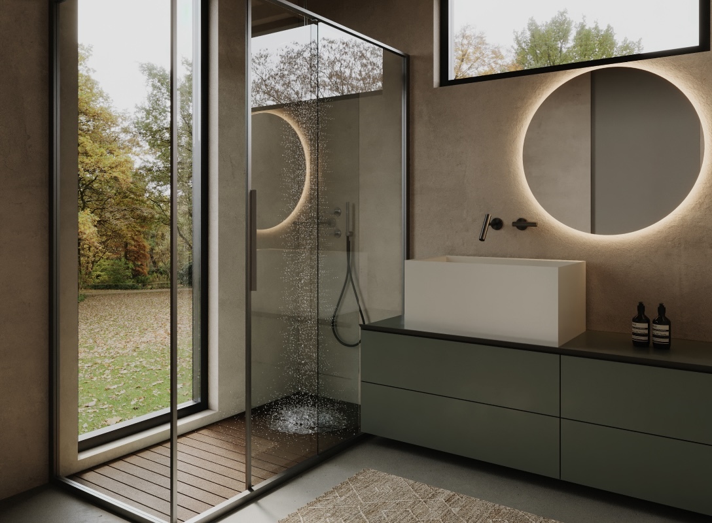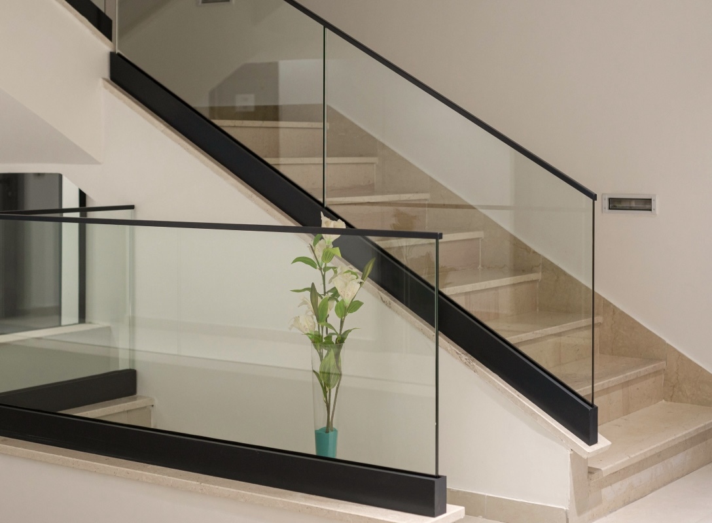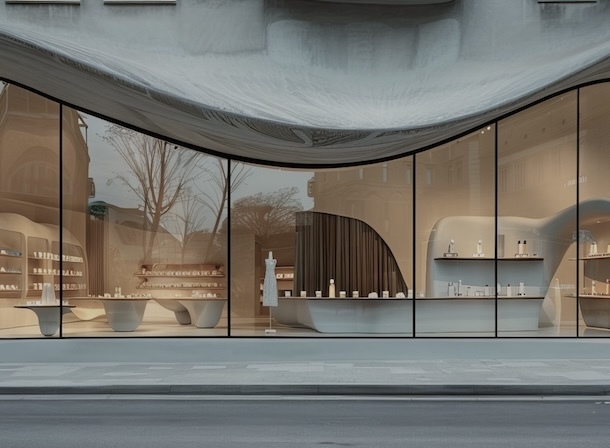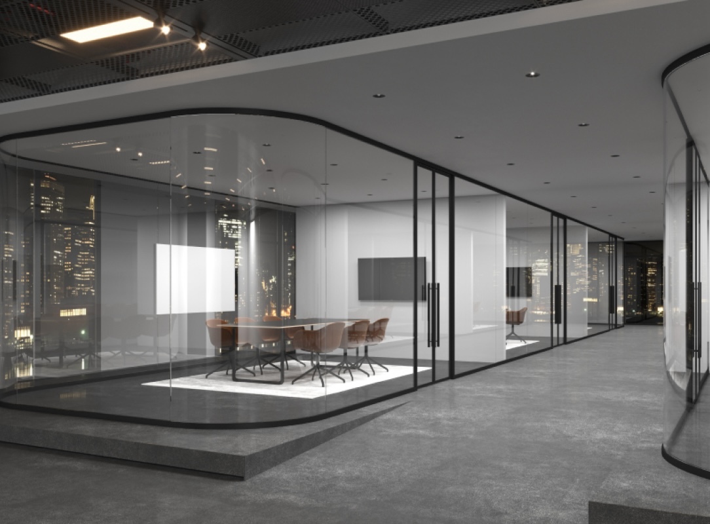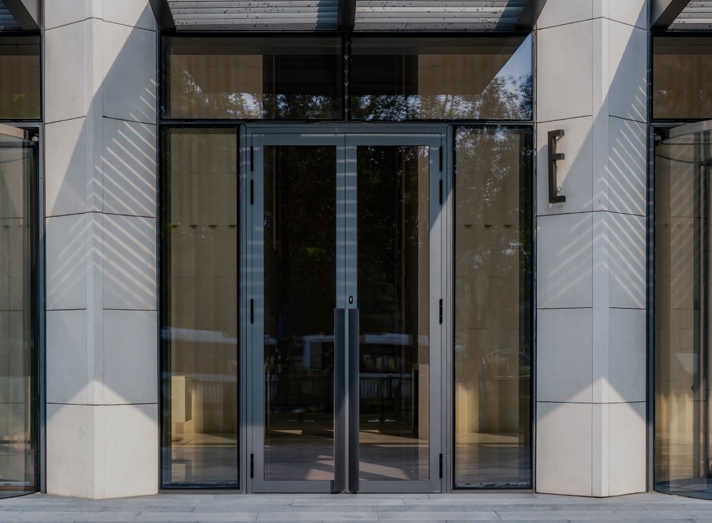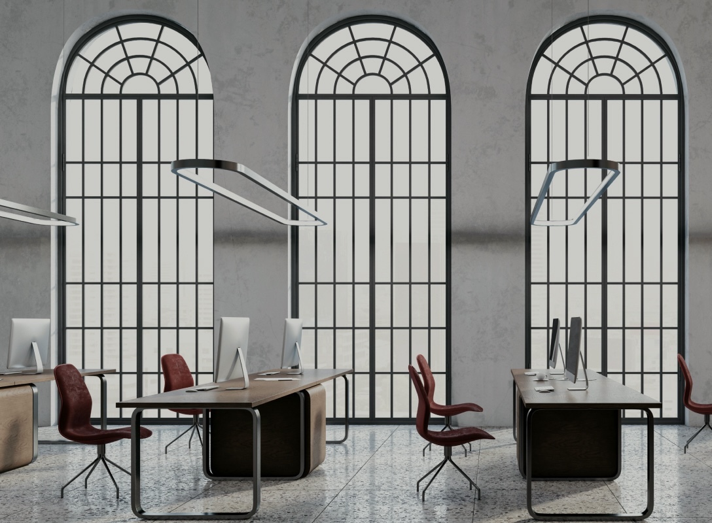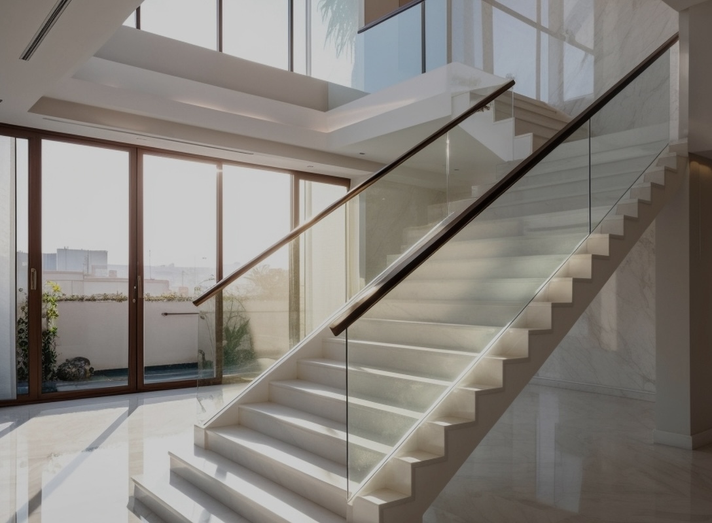Loft Room Divider
A stylish and useful way to split your home into different rooms is to use loft dividers. Things like size, style, and material can help you choose the right room divider for your area. Many styles and patterns are available for dividers, including bookcases, sliding, folding, and glass.

UPGRADING CORPORATE SPACES
PARTITIONS FOR WORK ENVIRONMENTS
Mr. Glazier understands the evolving needs of B2B, corporate clients, and commercial spaces. Our glass partitions are designed to elevate office aesthetics, maximize space usage, and provide privacy without sacrificing natural light. Discover the difference Mr. Glazier can make in your business environment:
- PROFESSIONAL SETUP AND RELIABLE SUPPORT
- INNOVATIVE DESIGN FUSED WITH FUNCTIONALITY
- TAILORED SOLUTIONS FOR SPECIAL SPACES
- ECO-CONSCIOUS AND DURABLE MATERIALS

SUSTAINABILITY IN THE WORKPLACE
ECO-FRIENDLY GLASS SOLUTIONS
pgrade your office space and honor the environment with Mr. Glazier’s eco-friendly glass partitions. Our designs significantly boost natural light, decreasing the necessity for artificial illumination and lowering energy costs. Made from recyclable materials, our partitions deliver modern aesthetics and functionality while aligning with your green initiatives. Embrace a more sustainable, brighter future for your workspace with our environmentally conscious solutions.
Learn how sustainability enhances our glass dividers:
- DURABLE QUALITY
- SUPERIOR NATURAL LIGHTING
- SUSTAINABLE MATERIAL USAGE
- LOWER ENERGY CONSUMPTION
EXCELLENCE & LONGEVITY: THE MR. GLAZIER PROMISE
Crafted to blend robust performance with a stylish appearance, our partitions adhere to strict fire resistance and sound insulation standards, ensuring a tranquil and safe office environment.
HIGH-PERFORMANCE GLASS PARTITIONING
Discover the Mr. Glazier difference: Exceptional materials and specific thickness for enduring durability. Ensuring adherence to fire safety and noise reduction standards, we create a safe and peaceful office environment.
FORWARD-THINKING DESIGN SOLUTIONS FOR BUSINESSES
Select Mr. Glazier’s forward-looking glass partitions, customizable to cater to individual needs for privacy and style, engineered for the eco-conscious and ever-evolving office landscapes of today.
what is a partition for a loft room?
Putting up loft room dividers is a flexible and useful way to split an area into different rooms. A loft room divider can help you make the most of your space and feel private whether you live in an open-concept apartment, a studio, or a loft partition apartment. In this piece, we’ll talk about the various things you should think about when picking a room divider for loft, as well as some of the most popular designs and styles, do-it-yourself projects, installation tips, care and cleaning tips, and other choices. You’ll know everything you need to know to use a loft partition room divider to change the look of your living room by the end.
Factors to Consider When Choosing a Loft Room Divider
A room divider for the loft should fit your space well, so keep a few things in mind when you’re shopping. The first thing you should do is measure the room and the area you want to split. The best size for the room divider will depend on how tall, wide, and deep the space is. Also, think about what the barrier is supposed to do. Do you want to make a clear separation? Or do you also need the barrier to block out noise? You can choose the right material and style if you know what you need.
Popular Loft Room Divider Designs and Styles
Lot dividers and loft partitions come in many styles and designs to match different tastes and requirements. A popular choice is the folding room divider, which can be used in several different ways. Moving and adjusting these dividers is easy, so you can make your room look different. A folding room divider is another popular style. It’s easy to store when not in use. When you need to make the most of the room you have, folding dividers are perfect.
Portfolio
Choosing Mr. Glazier means selecting more than just a supplier; it’s about partnering with a dedicated ally committed to your success and satisfaction every step of the way.
Shower doors
Glass divider
Glass wall
Frameless office glass partitions
Gym Glass Partitions
Glass partitions for home
dividers Glass
Glass walls office
client feedback
SATISFACTION GALLERY
Honest Reviews, Lasting Impressions
Peruse our curated collection of client feedback, where honest reviews translate into lasting impressions. This section is a testament to our service quality and the enduring relationships we foster with each project. Witness firsthand the satisfaction and confidence our clients express, underscoring our mission to deliver beyond expectations with every engagement.
Our Process
Welcome to Mr. Glazier – Your Glass Solution Destination
-
Step 1.
Initial Consultation
Reach out to begin your project with us. We’ll discuss your requirements and vision for the space. Following our initial conversation, we will arrange a convenient time for an on-site visit to take precise measurements and evaluate your needs more thoroughly.
-
Step 2.
Project Manager Assignment
After our initial assessment, we’ll assign you a dedicated project manager. This experienced professional will be your point of contact, guiding you through each stage of the process, answering questions, and ensuring your project is executed to your satisfaction.
-
Step 3.
Design and Quote
Based on the initial consultation, we will create a customized design that aligns with your aesthetic and functional needs. We will then provide you with a detailed quotation that outlines the scope of work, materials, and timelines. This ensures transparency and sets the foundation for your project.
-
Step 4.
Scheduling and Preparation
Once you approve the designs, we’ll schedule the installation at a time that best fits your schedule. We’ll prepare everything needed for a smooth and efficient installation process, keeping you informed at every step.
-
Step 5.
Installation and Completion
Our highly skilled installation team will then meticulously install your glass partitions, ensuring precision and care every step of the way. We commit to a clean, efficient, and timely installation process. Upon completion, we conduct a final walkthrough with you to ensure your complete satisfaction and provide maintenance tips to keep your partitions in perfect condition.
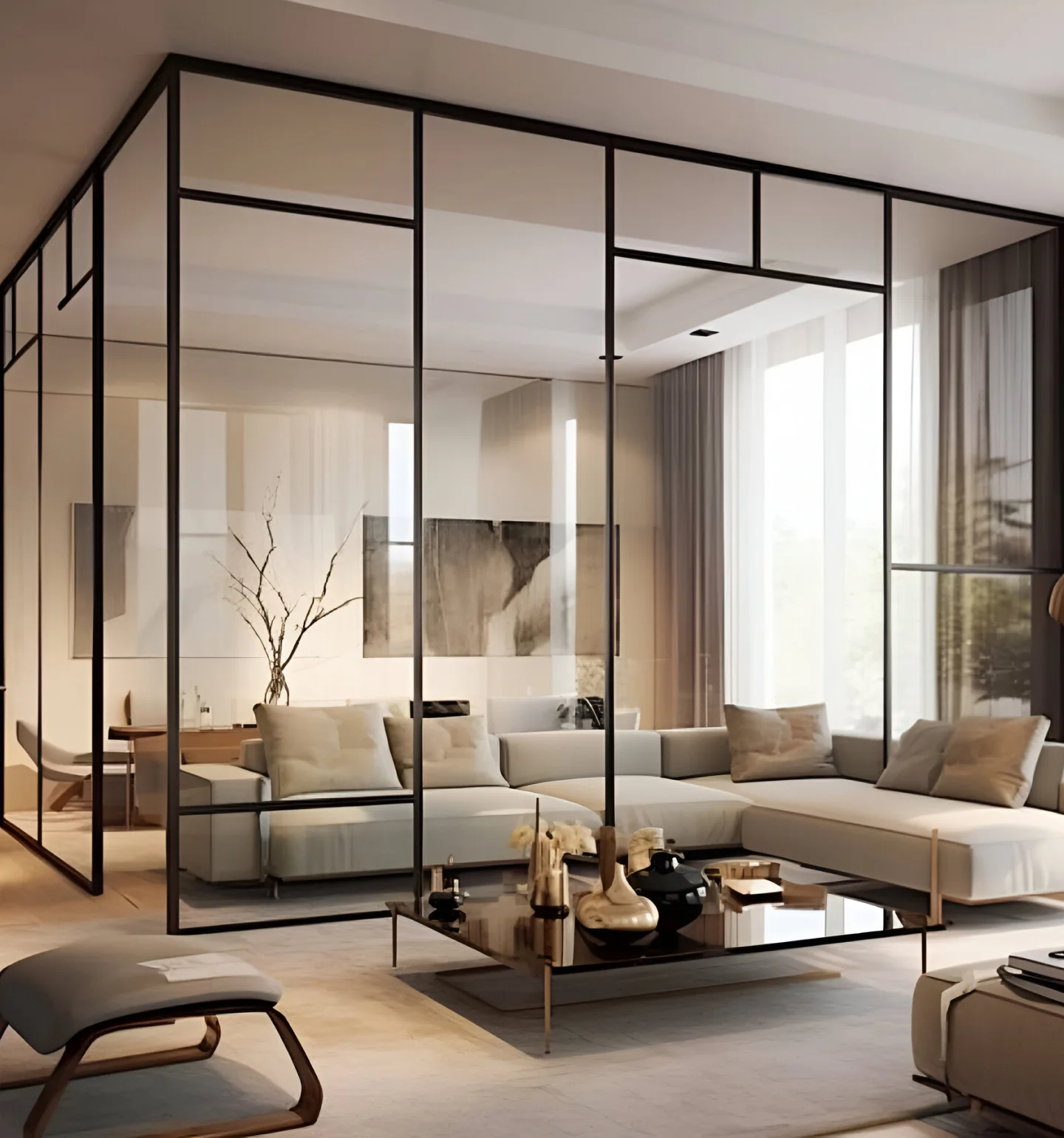


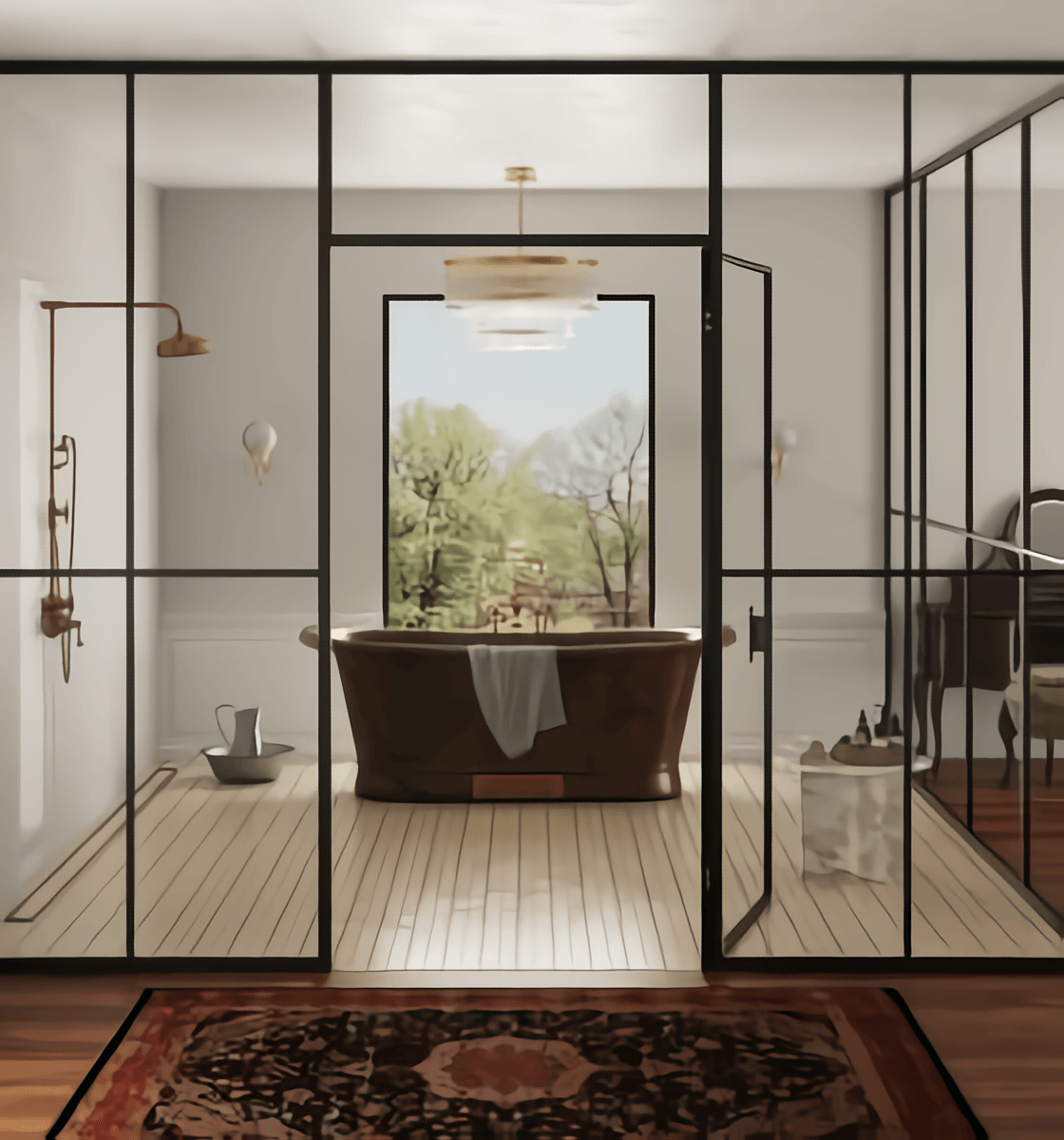

Our Quality
Excellence in every pane. Dependable window repairs with precision craftsmanship. Trust Mr. Glazier for unparalleled quality.
Latest Technology
We utilize advanced glazing solutions like low-E coatings and Vacuum Insulated Glass fill for optimal insulation.
Rigorous Testing
All products go through stringent quality control checks to ensure flawless performance.
Superior Warranties
We provide industry-leading warranties on materials and workmanship for your peace of mind.
Finest Materials
We only use high-grade aluminium, vinyl, and glass from reputable suppliers for maximum durability.
Precision Manufacturing
Our state-of-the-art machines cut materials to exact specifications for perfect fit and finish.
Skilled Craftsmanship
Our glaziers are highly trained to install using proper techniques for weather-tight, secure windows and doors.
Contact form
We are a team of professional and skilled Residential and Commerical Glass Experts. We offer a wide range of windows, doors, mirrors, and shower enclosure services.

Commodi dignissimos nihil
ipsam veritatis ab corporis.

Commodi dignissimos nihil
ipsam veritatis ab corporis.

Commodi dignissimos nihil
ipsam veritatis ab corporis.

Commodi dignissimos nihil
ipsam veritatis ab corporis.
We are waiting for you
our points
Find us nearby! Explore our convenient showroom locations for all your window repair needs. Mr. Glazier, your trusted local expert
New york
- 30 Road Broklyn Street
- 888-287-0980
- Mon - Sat: 08AM-8PM
- info@MrGlazier.com
New jersey
- 9315 Quinten Lock
- 672-802-2749
- Mon - Sat: 08AM-8PM
- info@MrGlazier.com
connecticut
- 653 Hollis Station
- 545-541-6836
- Mon - Sat: 08AM-8PM
- info@MrGlazier.com
Southhampton
- 9920 Cummings Inlet
- 794-392-7496
- Mon - Sat: 08AM-8PM
- info@MrGlazier.com
Miami
- 8105 Stracke Underpass
- 821-289-5572
- Mon - Sat: 08AM-8PM
- info@MrGlazier.com
Faq
The style and look of your room is another important thing to think about. From simple screens to complex loft walls, there are many different styles of loft room dividers available. Thinking about the room’s current style will help you pick a border that goes well with it. Also, think about what the barrier is made of. Wood, metal, glass, and cloth are all common choices. Each material has pros and cons, so pick the one that works best for your tastes and way of life.
Popular Loft Room Divider Designs and Styles
If you want your room to feel more open and airy, a bookcase room divider might be a great choice. These room dividers can also be used as storage units and look nice while separating your space. A glass room divider could give your space a modern and clean look. Glass barriers let natural light pass through, making the space feel more open while still giving people some privacy.
There are many do-it-yourself ideas you can use to make your loft wall divider unique if you’re feeling artistic. As an alternative, you could use old doors or screens as room dividers. These used things can add character and charm to your space with a new finish or coat of paint. Making a hanging cloth divider is another do-it-yourself project. Pick out the cloth you want, attach it to a curtain rod or wire, and hang it from the ceiling. This is a great choice for people who need a portable wall that is easy to take down or replace.
If you want a more natural and rustic look, you could use wooden pallets to split the room. The boxes can be stacked either vertically or horizontally, and they can be held together to make them stable. Seal the boards or paint them to match your style. Finally, if you know how to use tools, you can use plywood or MDF boards to make a custom room divider. In this way, you can make a divider that fits your space properly and meets your design needs.
If you have the right tools and follow the steps, putting up a room divider for loft may not seem like a difficult job. Mark and carefully measure the space where you want to put the barrier to start. Make sure your marks are straight and correct by using a level. After that, follow the manufacturer’s steps for installing the type of divider you picked. Putting the divider in place is one way to do this. Other ways include adding brackets or tracks to the floor or ceiling.
When putting up a sliding or folding room divider, make sure the tracks are properly aligned and firmly fastened. Make sure that a bookcase or shelf divider is stable and level. It’s always a good idea to ask a professional or a friend who knows what they’re doing if you’re not sure about any part of the installation process. Make sure you take your time and check your numbers twice to make sure the installation goes well.
Regular cleaning and care are necessary to keep your loft wall divider looking great and working well. To start, use a soft cloth or feather duster to regularly dust the border to get rid of any dirt or dust that has built up. To keep the finish on wooden dividers in good shape and keep them from drying out or breaking, use a wood cleaner or polish. To keep them from rusting, metal dividers can be cleaned with a wet cloth and then dried completely.
If the fabric panels on your loft room divider need to be cleaned, check the manufacturer’s directions. Some fabrics can be machine washed, while others may need to be cleaned gently in spots. To protect the cloth, it’s important to clean it the way the manufacturer suggests. Also, if your divider has glass panels, clean them with a soft cloth and a glass cleaner that doesn’t scratch.
It is possible to make separate rooms in a loft with loft dividers, but there are other choices to think about. Putting furniture in different places to define different parts of a room is another option. By placing chairs, bookshelves, or cabinets smartly, you can separate the view without using a physical wall. You could also separate a room with curtains or drapes. These are flexible and can be made to fit your needs because they can be hung from the ceiling or attached to a rod.
Use screens or panels that stand alone for a more temporary and flexible choice. These are easy to move and rearrange, so you can change the way your space looks for different events or activities. Lastly, if you want a more architectural option, you could put in sliding doors or pocket doors. These can make it easy to move from one place to another while still giving you privacy when you need it.
Conclusion
A stylish and useful way to split your home into different rooms is to use loft dividers. Things like size, style, and material can help you choose the right room divider for your area. Many styles and patterns are available for dividers, including bookcases, sliding, folding, and glass. If you feel creative, you can change your barrier yourself. When you put up your border, make sure you do it right and keep it in good shape so it works well. You could also move furniture, use curtains, screens, or folding doors instead of a room divider if that doesn’t work for you. Installing a loft wall room divider in your living room can make it more useful and cozy.
